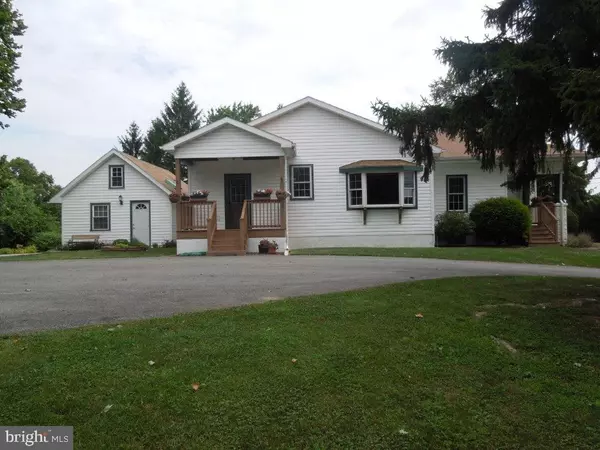For more information regarding the value of a property, please contact us for a free consultation.
Key Details
Sold Price $269,900
Property Type Single Family Home
Sub Type Detached
Listing Status Sold
Purchase Type For Sale
Square Footage 1,346 sqft
Price per Sqft $200
Subdivision Highmount
MLS Listing ID PAYK121742
Sold Date 09/06/19
Style Craftsman
Bedrooms 3
Full Baths 1
HOA Y/N N
Abv Grd Liv Area 1,346
Originating Board BRIGHT
Year Built 1927
Annual Tax Amount $3,591
Tax Year 2019
Lot Size 1.612 Acres
Acres 1.61
Property Description
Beautifully maintained Sears Craftsman 3-bedroom home built in 1927 with tons of character. Incredible views from every newer replacement window. 1.6 acres bordering approximately 1000 acres of land in the rear and the farmland in the front are all preserved and cannot be developed . Main house has an open floor plan with 9 ft ceilings and lots of natural light. Spacious country kitchen with lots of over-sized cabinets. LR/DR combo with large bow window. 3 Bedrooms on the main floor with full bath. Charming cozy Lower Level Family Room with stone walls and wood burning. Huge partially finished attic. Updated plumbing and electrical systems. Bonus adorable Guest House with loft, full bath kitchenette hardwood floors and wood burning stove. Could be a wonderful studio or office.This wonderful property includes 2 outbuildings. One is an oversized 3 car garage with a carport. The other a storage shed for gardening equipment. Lovely yard with 10 fruit trees, stamped patio and vegetable garden Great location. Super quiet and private but minutes from route 30 and 462. Move in ready!
Location
State PA
County York
Area Hellam Twp (15231)
Zoning AG
Rooms
Other Rooms Living Room, Bedroom 2, Bedroom 3, Kitchen, Family Room, Bedroom 1, Laundry, Bathroom 1, Attic
Basement Full, Windows, Workshop, Other, Drain, Heated, Shelving
Main Level Bedrooms 3
Interior
Interior Features Attic, Cedar Closet(s), Ceiling Fan(s), Combination Dining/Living, Combination Kitchen/Dining, Floor Plan - Open, Kitchen - Country, Kitchen - Eat-In, Recessed Lighting, Studio, Window Treatments, Stove - Wood
Hot Water Electric
Heating Hot Water, Heat Pump(s), Radiator
Cooling Central A/C
Flooring Bamboo, Concrete, Hardwood, Laminated, Vinyl
Equipment Built-In Microwave, Oven/Range - Gas, Refrigerator, Range Hood
Fireplace N
Window Features Bay/Bow,Double Pane,Replacement,Vinyl Clad
Appliance Built-In Microwave, Oven/Range - Gas, Refrigerator, Range Hood
Heat Source Oil, Wood
Laundry Basement
Exterior
Exterior Feature Porch(es)
Garage Garage - Front Entry, Garage - Side Entry, Garage Door Opener, Oversized
Garage Spaces 4.0
Carport Spaces 1
Utilities Available Cable TV
Waterfront N
Water Access N
View Pasture, Scenic Vista
Roof Type Asphalt
Street Surface Black Top
Accessibility Other
Porch Porch(es)
Parking Type Detached Carport, Detached Garage, Driveway
Total Parking Spaces 4
Garage Y
Building
Lot Description Backs - Parkland, Backs to Trees, Cleared, Front Yard, Partly Wooded, Rear Yard, Rural, SideYard(s)
Story 1
Foundation Stone
Sewer On Site Septic
Water Well
Architectural Style Craftsman
Level or Stories 1
Additional Building Above Grade, Below Grade
Structure Type High
New Construction N
Schools
School District Eastern York
Others
Senior Community No
Tax ID 31-000-LK-0154-A0-00000
Ownership Fee Simple
SqFt Source Estimated
Security Features Smoke Detector,Carbon Monoxide Detector(s)
Acceptable Financing Cash, Conventional, FHA, VA
Listing Terms Cash, Conventional, FHA, VA
Financing Cash,Conventional,FHA,VA
Special Listing Condition Standard
Read Less Info
Want to know what your home might be worth? Contact us for a FREE valuation!

Our team is ready to help you sell your home for the highest possible price ASAP

Bought with James Fisher • Coldwell Banker Realty
Get More Information




