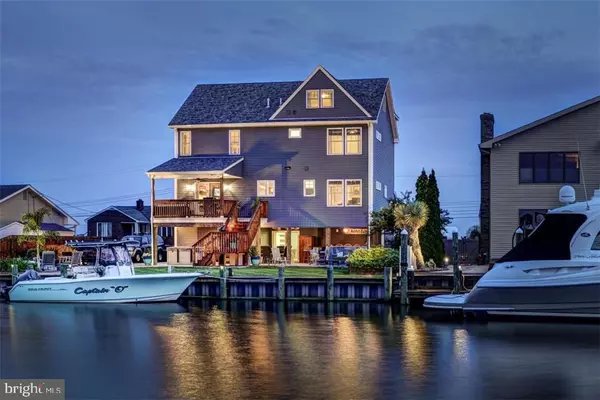For more information regarding the value of a property, please contact us for a free consultation.
Key Details
Sold Price $750,000
Property Type Single Family Home
Sub Type Detached
Listing Status Sold
Purchase Type For Sale
Square Footage 2,282 sqft
Price per Sqft $328
Subdivision East Dover - Shelter Cove
MLS Listing ID NJOC164506
Sold Date 09/29/17
Style Other
Bedrooms 4
Full Baths 2
Half Baths 1
HOA Y/N N
Abv Grd Liv Area 2,282
Originating Board JSMLS
Year Built 2015
Annual Tax Amount $9,253
Tax Year 2016
Lot Dimensions 75x100
Property Description
You will fall in love with this home & all it has to offer! The struggle will be deciding to where to spend your time..enjoy your coffee from one of the front decks, have friends over to enjoy the outside bar or spend the evening on the rear deck. And that is just the beginning! Bring your boat & jetski to the 75ft vinyl bulkhead (2010) & jetski platform. After your day on the boat rinse off in the outside shower and relax by the firepit. You'll be torn whether to spend your time outside or enjoy the open floor plan of the kitchen, dining area & living room that gives you a view of the water from every window. The master suite was created with relaxation in mind - truly a must see! Built in 2015 to exceed the BFE reducing the flood insurance to $471/year. Created to enjoy the good life!,There is so much more to mention about this well -built home! Home warranty is transferable and good until 2025. Sprinkler system to help keep that lawn beautiful. Natural gas on upper deck for easy grilling right off the kitchen. Generator is included that will power the appliances, lights and heat. The storage room off the garage has HVAC so a great bonus room but also has the required features to keep flood insurance down - breakaway walls, water resistant insulation & sheetrock.
Location
State NJ
County Ocean
Area Toms River Twp (21508)
Zoning RES
Rooms
Other Rooms Living Room, Primary Bedroom, Laundry, Other, Bonus Room, Additional Bedroom
Interior
Interior Features Window Treatments, Ceiling Fan(s), Kitchen - Island, Floor Plan - Open, Pantry, Recessed Lighting, Primary Bath(s), Stall Shower, Walk-in Closet(s)
Hot Water Natural Gas
Heating Forced Air, Zoned
Cooling Central A/C, Zoned
Flooring Ceramic Tile, Fully Carpeted, Wood
Fireplaces Number 1
Fireplaces Type Gas/Propane
Equipment Dishwasher, Dryer, Oven/Range - Gas, Refrigerator, Washer
Furnishings No
Fireplace Y
Appliance Dishwasher, Dryer, Oven/Range - Gas, Refrigerator, Washer
Heat Source Natural Gas
Exterior
Exterior Feature Deck(s), Patio(s)
Garage Spaces 1.0
Waterfront Y
Water Access Y
View Water, Bay, Canal
Roof Type Shingle
Accessibility None
Porch Deck(s), Patio(s)
Parking Type Attached Garage
Attached Garage 1
Total Parking Spaces 1
Garage Y
Building
Lot Description Bulkheaded
Story 3+
Foundation Flood Vent, Pilings
Sewer Public Sewer
Water Public
Architectural Style Other
Level or Stories 3+
Additional Building Above Grade
New Construction N
Schools
Elementary Schools East Dover
Middle Schools Toms River East
High Schools Toms River High - East H.S.
School District Toms River Regional
Others
Senior Community No
Tax ID 08-01500-07-00043
Ownership Fee Simple
Acceptable Financing Cash, Conventional
Listing Terms Cash, Conventional
Financing Cash,Conventional
Special Listing Condition Standard
Read Less Info
Want to know what your home might be worth? Contact us for a FREE valuation!

Our team is ready to help you sell your home for the highest possible price ASAP

Bought with Valerie Dickson • RE/MAX New Beginnings Realty
Get More Information




