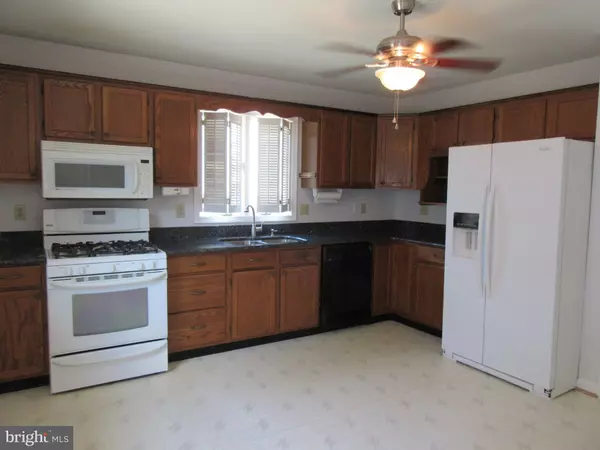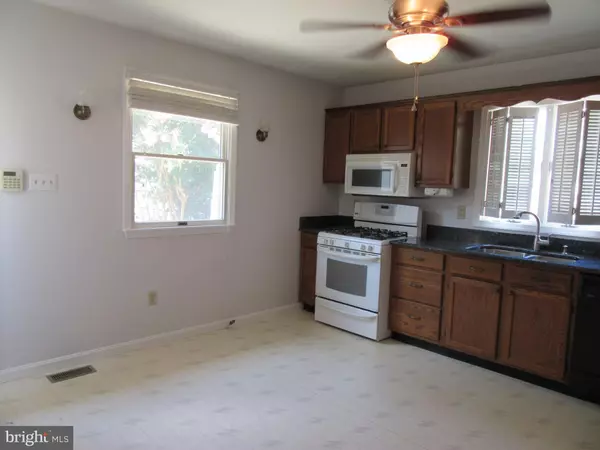For more information regarding the value of a property, please contact us for a free consultation.
Key Details
Sold Price $239,900
Property Type Single Family Home
Sub Type Detached
Listing Status Sold
Purchase Type For Sale
Square Footage 2,525 sqft
Price per Sqft $95
Subdivision Sharondale
MLS Listing ID DENC483904
Sold Date 09/10/19
Style Ranch/Rambler
Bedrooms 3
Full Baths 3
HOA Y/N N
Abv Grd Liv Area 1,275
Originating Board BRIGHT
Year Built 1992
Annual Tax Amount $1,584
Tax Year 2018
Lot Size 0.280 Acres
Acres 0.28
Lot Dimensions 65.00 x 185.00
Property Description
Come see this solid rancher in the heart of Middletown!Full eat in kitchen with 2 pantries, granite counters and all appliances included. Main floor laundry. The master bedroom features a full bath , new carpet and walk in closet . 2 other bedrooms are a good size with new carpet. The living room is bright and cheery, fresh paint, ceiling fan and laminate flooring. But wait! The full finished basement is HUGE with tons of storage, recessed lighting and pellet stove- there is also a full bath here. The rear yard features privacy fencing, patio and working hut tub. OVERSIZED 2 car detached garage for all your toys!The front is nicely landscaped with flowering trees and shrubs in the spring. The large front porch is your front row seat for watching the many parades and fireworks! This is a solid home with a lot to offer. Walking distance to Meredith Middle School, shops and restaurants in the Appoquinimink school district. Schedule your showing today!
Location
State DE
County New Castle
Area South Of The Canal (30907)
Zoning 23R-1A
Rooms
Other Rooms Living Room, Bedroom 2, Bedroom 3, Kitchen, Basement, Bedroom 1
Basement Full
Main Level Bedrooms 3
Interior
Interior Features Carpet, Ceiling Fan(s), Kitchen - Eat-In, Primary Bath(s), Recessed Lighting, Pantry, Upgraded Countertops, Walk-in Closet(s)
Hot Water Natural Gas
Heating Heat Pump(s)
Cooling Central A/C
Flooring Carpet, Laminated, Vinyl
Equipment Built-In Range, Dishwasher, Disposal, Dryer, Oven/Range - Gas, Washer
Furnishings No
Appliance Built-In Range, Dishwasher, Disposal, Dryer, Oven/Range - Gas, Washer
Heat Source Propane - Owned
Laundry Main Floor
Exterior
Exterior Feature Patio(s), Porch(es)
Parking Features Garage Door Opener, Oversized
Garage Spaces 2.0
Utilities Available Cable TV, Propane, Electric Available
Water Access N
Roof Type Pitched,Shingle
Accessibility Ramp - Main Level
Porch Patio(s), Porch(es)
Total Parking Spaces 2
Garage Y
Building
Lot Description Level
Story 1
Foundation Block
Sewer Public Sewer
Water Public
Architectural Style Ranch/Rambler
Level or Stories 1
Additional Building Above Grade, Below Grade
New Construction N
Schools
Elementary Schools Silver Lake
Middle Schools Meredith
School District Appoquinimink
Others
Pets Allowed Y
Senior Community No
Tax ID 23-011.00-162
Ownership Fee Simple
SqFt Source Assessor
Security Features Security System
Acceptable Financing Conventional, FHA, VA
Listing Terms Conventional, FHA, VA
Financing Conventional,FHA,VA
Special Listing Condition Standard
Pets Allowed No Pet Restrictions
Read Less Info
Want to know what your home might be worth? Contact us for a FREE valuation!

Our team is ready to help you sell your home for the highest possible price ASAP

Bought with Teresa Marie Foster • Meyer & Meyer Realty
Get More Information



