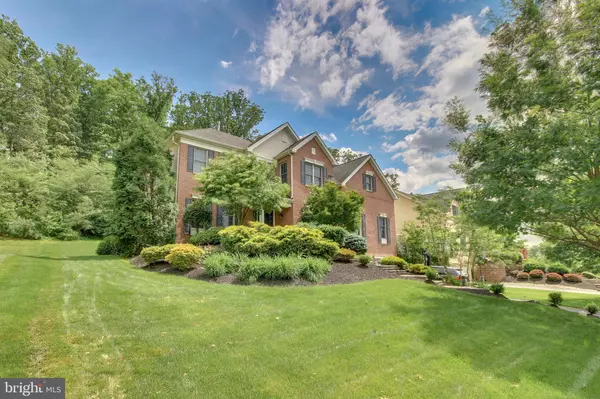For more information regarding the value of a property, please contact us for a free consultation.
Key Details
Sold Price $589,900
Property Type Single Family Home
Sub Type Detached
Listing Status Sold
Purchase Type For Sale
Square Footage 3,544 sqft
Price per Sqft $166
Subdivision Buckingham Forest
MLS Listing ID PABU473618
Sold Date 09/06/19
Style Colonial
Bedrooms 4
Full Baths 3
Half Baths 1
HOA Y/N N
Abv Grd Liv Area 3,544
Originating Board BRIGHT
Year Built 2003
Annual Tax Amount $9,275
Tax Year 2018
Lot Size 0.557 Acres
Acres 0.56
Lot Dimensions 92.00 x 263.00
Property Description
Welcome home to this stately brick front expanded Columbia Federal model in the sought after neighborhood of Buckingham Forrest! The exterior of the home is complimented by a paver walkway, professional landscaping & upgraded lighting. Inside you'll find upgrades throughout including hardwood flooring, custom gourmet kitchen with 42" cherry cabinets, granite counters, ss appliances, huge island, tile backsplash and double ovens. The family room has a stone wood-burning fireplace and a second back staircase. A huge bonus room with private full bath that also could be used as a first floor bedroom, au pair suite or game room. The private office offers a quiet work-space with french doors and the convenience of an adjacent half bath. Upstairs through the double doors you find an expansive master retreat w/large sitting area, walk in closet and spacious master bath with soaking tub. Three other large bedrooms and full bath complete this level. On the lower level, the basement is ready for your finishing and opens to a RARE 4 car garage! Just minutes from Historic Doylestown for shopping, dining and entertainment. Blue Ribbon CB Schools!
Location
State PA
County Bucks
Area Buckingham Twp (10106)
Zoning R1
Rooms
Other Rooms Living Room, Dining Room, Primary Bedroom, Kitchen, Family Room, Bedroom 1, Other, Bathroom 2, Bathroom 3, Attic
Basement Full, Unfinished
Interior
Interior Features Butlers Pantry, Kitchen - Eat-In, Kitchen - Island, Primary Bath(s)
Hot Water Natural Gas
Heating Forced Air
Cooling Central A/C
Flooring Wood, Tile/Brick, Carpet
Fireplaces Number 1
Fireplaces Type Wood
Equipment Dishwasher, Disposal, Microwave, Oven - Wall
Fireplace Y
Appliance Dishwasher, Disposal, Microwave, Oven - Wall
Heat Source Natural Gas
Laundry Main Floor
Exterior
Garage Garage Door Opener
Garage Spaces 7.0
Utilities Available Electric Available, Cable TV Available, Natural Gas Available
Waterfront N
Water Access N
Roof Type Shingle
Accessibility None
Parking Type Attached Garage
Attached Garage 4
Total Parking Spaces 7
Garage Y
Building
Story 2
Foundation Concrete Perimeter
Sewer Public Sewer
Water Public
Architectural Style Colonial
Level or Stories 2
Additional Building Above Grade, Below Grade
New Construction N
Schools
Elementary Schools Bridge Valley
Middle Schools Holicong
High Schools Central Bucks High School East
School District Central Bucks
Others
Senior Community No
Tax ID 06-037-064
Ownership Fee Simple
SqFt Source Assessor
Special Listing Condition Standard
Read Less Info
Want to know what your home might be worth? Contact us for a FREE valuation!

Our team is ready to help you sell your home for the highest possible price ASAP

Bought with Dayna Gray • BHHS Fox & Roach-Southampton
Get More Information




