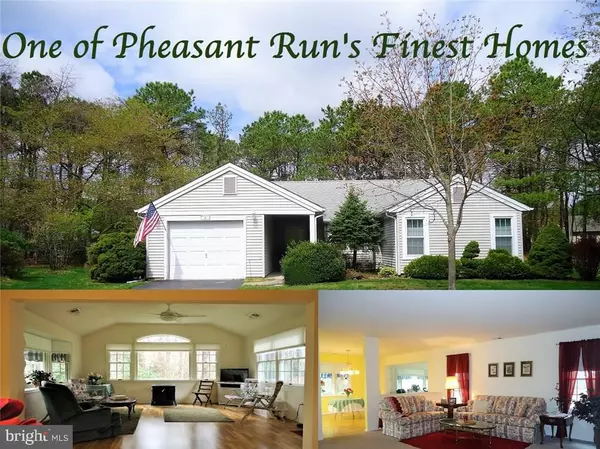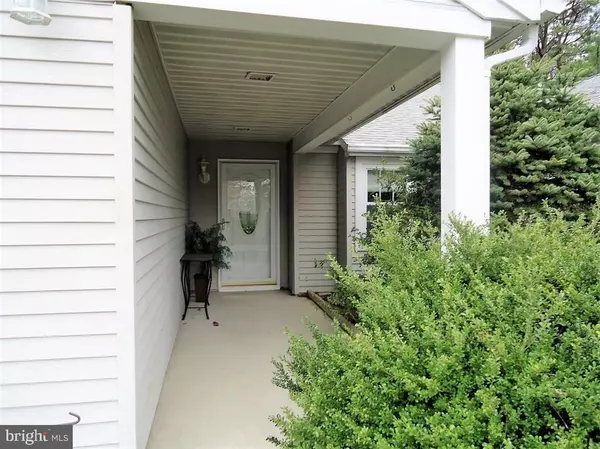For more information regarding the value of a property, please contact us for a free consultation.
Key Details
Sold Price $232,000
Property Type Single Family Home
Sub Type Detached
Listing Status Sold
Purchase Type For Sale
Square Footage 1,615 sqft
Price per Sqft $143
Subdivision Pheasant Run - Forked River
MLS Listing ID NJOC169014
Sold Date 06/12/17
Style Ranch/Rambler
Bedrooms 2
Full Baths 2
HOA Fees $65/mo
HOA Y/N Y
Abv Grd Liv Area 1,615
Originating Board JSMLS
Year Built 1985
Annual Tax Amount $3,372
Tax Year 2016
Lot Size 9,147 Sqft
Acres 0.21
Lot Dimensions 113 X 120 Irr
Property Description
Pristine Elton model in charming cul-de-sac. Beautifully manicured landscape surrounds this gem of a home. Sip your coffee from the comfort of the covered porch. Step into the welcoming, tiled entryway. Stately living room has neutral color palette and plush carpet. Excellent flow, perfect for entertaining. Enjoy your meals in the eat in kitchen with a delightful view through the window. Gleaming floors run seamlessly throughout open floor plan. Gorgeous windows frame the family room and create an abundance of natural light. Large deck to lounge and admire the lush panoramic view. Bright and airy kitchen tailor made for the chef with gorgeous counter tops and shimmering tile backsplash. Full guest bath with tiled tub and hopper window for extra light. Large spare bedroom to accommodate any guest. Full master bath with shower stall. Sizable master bedroom is drenched in sunlight, has ceiling fan and walk in closet!,Respectable sized backyard for easy living better to appreciate the outdoors. Ample tree line provides pleasing landscape and plenty of privacy. Shuffle board, tennis courts, pool and many more activities. Come see all Pheasant Run has to offer!
Location
State NJ
County Ocean
Area Lacey Twp (21513)
Zoning RESIDENTAL
Rooms
Other Rooms Living Room, Dining Room, Master Bedroom, Kitchen, Family Room, Additional Bedroom
Interior
Interior Features Attic, Entry Level Bedroom, Window Treatments, Ceiling Fan(s), Floor Plan - Open, Pantry, Master Bath(s), Stall Shower, Walk-in Closet(s)
Hot Water Natural Gas
Heating Forced Air
Cooling Central A/C
Flooring Ceramic Tile, Laminated, Fully Carpeted
Fireplaces Number 1
Fireplaces Type Gas/Propane
Equipment Cooktop, Dishwasher, Dryer, Oven/Range - Gas, Built-In Microwave, Refrigerator, Stove, Washer
Furnishings Partially
Fireplace Y
Appliance Cooktop, Dishwasher, Dryer, Oven/Range - Gas, Built-In Microwave, Refrigerator, Stove, Washer
Heat Source Natural Gas
Exterior
Exterior Feature Deck(s), Porch(es)
Garage Spaces 1.0
Amenities Available Community Center, Common Grounds, Shuffleboard, Tennis Courts, Retirement Community
Water Access N
View Trees/Woods
Roof Type Shingle
Accessibility None
Porch Deck(s), Porch(es)
Attached Garage 1
Total Parking Spaces 1
Garage Y
Building
Lot Description Cul-de-sac, Irregular
Story 1
Foundation Slab
Sewer Public Sewer
Water Public
Architectural Style Ranch/Rambler
Level or Stories 1
Additional Building Above Grade
New Construction N
Schools
Elementary Schools Forked River E.S.
Middle Schools Lacey Township M.S.
High Schools Lacey Township
School District Lacey Township Public Schools
Others
HOA Fee Include Lawn Maintenance,Pool(s),Snow Removal,Trash
Senior Community Yes
Tax ID 130102400004
Ownership Fee Simple
SqFt Source Estimated
Special Listing Condition Standard
Read Less Info
Want to know what your home might be worth? Contact us for a FREE valuation!

Our team is ready to help you sell your home for the highest possible price ASAP

Bought with Charlene Brown • Century 21 Action Plus Realty - Forked River
Get More Information



