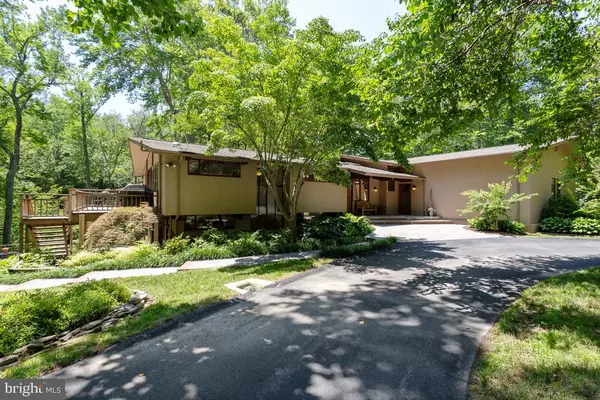For more information regarding the value of a property, please contact us for a free consultation.
Key Details
Sold Price $539,000
Property Type Single Family Home
Sub Type Detached
Listing Status Sold
Purchase Type For Sale
Square Footage 3,630 sqft
Price per Sqft $148
Subdivision None Available
MLS Listing ID MDCA170980
Sold Date 09/13/19
Style Contemporary,Other
Bedrooms 4
Full Baths 3
Half Baths 1
HOA Y/N N
Abv Grd Liv Area 1,815
Originating Board BRIGHT
Year Built 1981
Annual Tax Amount $5,240
Tax Year 2018
Lot Size 20.000 Acres
Acres 20.0
Property Description
Secluded Retreat only begins to describe this stunning Deck House on 20 acres. Located only minutes from Route 4 in Huntingtown, this very special home offers both privacy and convenience. Expansive windows and skylights provide views from every room and the 2-story Solarium makes you feel like you're in a tree house! Updated kitchen with granite & stainless appliances; and bathrooms with granite and ceramic tile. Access from almost every room to Decks and patios with views of your beautiful gardens and the wooded oasis. Vaulted cedar & pine ceilings, beams, beautiful woodwork, and newly refinished hardwood floors. Fresh paint and new carpet. Plus an In-law Suite with a separate entrance and kitchenette! Sellers have updated almost everything major; Roof in 2010, New BAT septic system, two new heat pumps in 2015 and 2016. There is even Comcast X-1 cable at the property! The property has 2 tax numbers/two parcels - the larger 15 acre parcel is in a woodland tree conservancy which reduces the tax bill and can be reversed. There are hiking trails around the property (see trail map) and a large, open, flat field that could be perfect for horses or a huge garden. This is a property you have to see and experience!
Location
State MD
County Calvert
Zoning RUR
Rooms
Other Rooms Living Room, Primary Bedroom, Bedroom 2, Bedroom 3, Bedroom 4, Kitchen, Den, In-Law/auPair/Suite, Solarium, Primary Bathroom
Basement Full
Main Level Bedrooms 1
Interior
Interior Features 2nd Kitchen, Breakfast Area, Carpet, Ceiling Fan(s), Entry Level Bedroom, Family Room Off Kitchen, Floor Plan - Open, Formal/Separate Dining Room, Primary Bath(s), Walk-in Closet(s), Water Treat System, Wood Floors, Wood Stove, Combination Kitchen/Living
Hot Water Electric, Propane
Heating Heat Pump(s)
Cooling Heat Pump(s), Central A/C
Flooring Hardwood, Carpet
Fireplaces Number 1
Fireplaces Type Wood
Equipment Dishwasher, Exhaust Fan, Icemaker, Built-In Microwave, Oven/Range - Electric, Refrigerator, Water Conditioner - Owned, Water Heater
Fireplace Y
Window Features Atrium
Appliance Dishwasher, Exhaust Fan, Icemaker, Built-In Microwave, Oven/Range - Electric, Refrigerator, Water Conditioner - Owned, Water Heater
Heat Source Electric, Propane - Owned
Laundry Lower Floor
Exterior
Exterior Feature Deck(s), Patio(s), Wrap Around
Parking Features Garage - Side Entry, Garage Door Opener
Garage Spaces 2.0
Utilities Available Propane
Water Access N
View Garden/Lawn, Pasture, Panoramic, Trees/Woods
Accessibility None
Porch Deck(s), Patio(s), Wrap Around
Attached Garage 2
Total Parking Spaces 2
Garage Y
Building
Story 2
Sewer Nitrogen Removal System
Water Well
Architectural Style Contemporary, Other
Level or Stories 2
Additional Building Above Grade, Below Grade
New Construction N
Schools
Elementary Schools Plum Point
Middle Schools Plum Point
High Schools Huntingtown
School District Calvert County Public Schools
Others
Senior Community No
Tax ID 0502048922, 0502051508
Ownership Fee Simple
SqFt Source Assessor
Special Listing Condition Standard
Read Less Info
Want to know what your home might be worth? Contact us for a FREE valuation!

Our team is ready to help you sell your home for the highest possible price ASAP

Bought with Susan L Donaldson • Long & Foster Real Estate, Inc.
Get More Information




