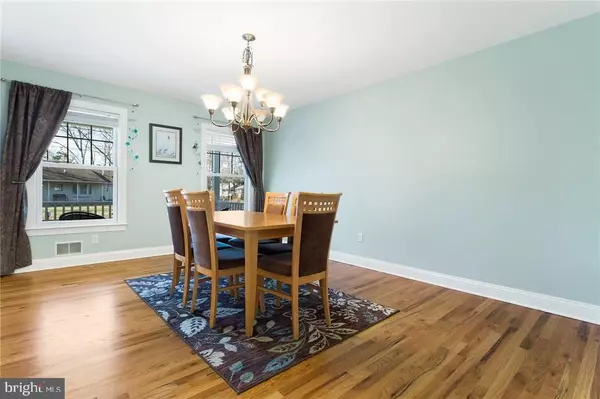For more information regarding the value of a property, please contact us for a free consultation.
Key Details
Sold Price $342,000
Property Type Single Family Home
Sub Type Detached
Listing Status Sold
Purchase Type For Sale
Square Footage 2,520 sqft
Price per Sqft $135
Subdivision Forked River - Sunrise Beach
MLS Listing ID NJOC172592
Sold Date 04/06/17
Style Other
Bedrooms 4
Full Baths 2
Half Baths 1
HOA Fees $3/mo
HOA Y/N Y
Abv Grd Liv Area 2,520
Originating Board JSMLS
Year Built 2002
Annual Tax Amount $7,224
Tax Year 2016
Lot Dimensions 100x125
Property Description
Beautiful spacious Cape located on corner lot in desirable Sunrise Beach where you have access to a private beach and boat ramp at the end of Capstan Drive. This well thought out home was designed by an engineer and features 4 bedrooms and 2.5 baths which includes a master with master bath and 2 other bedrooms & huge loft area which can be used as a bedroom or lounge area with another full bath on this floor. Open concept with kitchen & living area with wood burning fireplace . Kitchen boasts granite countertops, SS appliances, and island. Off kitchen is an elevated large screened in porch overlooking the private, serene backyard. There also is a formal dining room and another room that can be used as den , office or great room. Lots of windows and many architectural details throughout the home. Other amenities include oversized 2 car garage, driveway, central vac , 2 zoned heating & cooling , mud room with sink, and lots of closet space.
Location
State NJ
County Ocean
Area Lacey Twp (21513)
Zoning RES
Rooms
Other Rooms Living Room, Dining Room, Master Bedroom, Kitchen, Efficiency (Additional), Bonus Room, Screened Porch, Additional Bedroom
Interior
Interior Features Attic, Ceiling Fan(s), Kitchen - Island, Floor Plan - Open, Master Bath(s)
Heating Forced Air
Cooling Central A/C
Flooring Ceramic Tile, Wood
Fireplaces Number 1
Fireplaces Type Wood
Equipment Central Vacuum, Dishwasher, Disposal, Oven - Double, Dryer, Oven/Range - Gas, Built-In Microwave, Refrigerator, Oven - Wall, Washer
Furnishings Partially
Fireplace Y
Appliance Central Vacuum, Dishwasher, Disposal, Oven - Double, Dryer, Oven/Range - Gas, Built-In Microwave, Refrigerator, Oven - Wall, Washer
Exterior
Garage Spaces 2.0
Amenities Available Water/Lake Privileges, Beach Club
Water Access N
Roof Type Shingle
Accessibility None
Attached Garage 2
Total Parking Spaces 2
Garage Y
Building
Lot Description Corner
Story 2
Foundation Crawl Space
Sewer Public Sewer
Water Public
Architectural Style Other
Level or Stories 2
Additional Building Above Grade
New Construction N
Schools
School District Lacey Township Public Schools
Others
Senior Community No
Tax ID 13-00352-0000-00045
Ownership Fee Simple
Special Listing Condition Standard
Read Less Info
Want to know what your home might be worth? Contact us for a FREE valuation!

Our team is ready to help you sell your home for the highest possible price ASAP

Bought with Sandra A Bator • RE/MAX New Beginnings Realty
Get More Information



