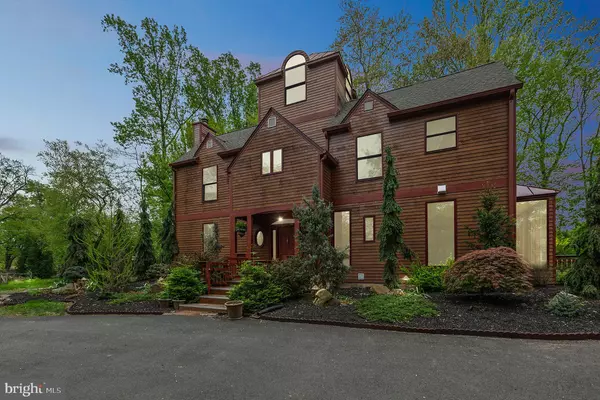For more information regarding the value of a property, please contact us for a free consultation.
Key Details
Sold Price $765,000
Property Type Single Family Home
Sub Type Detached
Listing Status Sold
Purchase Type For Sale
Square Footage 3,329 sqft
Price per Sqft $229
Subdivision Yardley Terr
MLS Listing ID PABU467022
Sold Date 09/13/19
Style Craftsman
Bedrooms 4
Full Baths 2
Half Baths 1
HOA Y/N N
Abv Grd Liv Area 3,329
Originating Board BRIGHT
Year Built 1988
Annual Tax Amount $15,959
Tax Year 2018
Lot Size 1.563 Acres
Acres 1.56
Lot Dimensions 0.00 x 0.00
Property Description
Walk to quaint Yardley Boro from this stately and exquisitely appointed home providing the ultimate in privacy and natural beauty. This beautifully maintained home is situated at the end of a long driveway on an expansive and meticulously landscaped property which allow you to enjoy both indoor and outdoor living. The Contemporary Victorian design gives it unique charm with built-in window seats, floor to ceiling Pella Windows and gleaming hardwood floors. The main level features a custom kitchen with high end appliances, custom hickory cabinets, butlers pantry with copper sink, eat-in breakfast nook and dining area. Step outside to the spacious deck to enjoy nature at its best. Continue into the great room which features a large stone gas campfire fireplace. An oversized office with its own wood fireplace and a half bath complete the first floor. The next level offers a large master suite with two walk in cedar lined closets, a balcony with french doors and a master bath complete with copper bathtub, radiant heat floors and glass shower with dual shower heads. Three additional bedrooms and a recently updated bathroom surround the large open staircase. An inviting third story loft offers amazing views and can be used as an office/study. The basement offers a theater system with in-wall surround speakers and subwoofers and a large laundry room complete with drying racks and built in closets. The brick terrace/patio with trellis creates a cozy courtyard between the house and the detached garage which features an airy unfinished loft with endless possibilities. Benefit from easy access to I-95, Philadelphia, Princeton, and NYC, while enjoying all of the charms of Bucks County living. Restaurants, shopping, and recreational activities abound in Yardley Boro and surrounding communities.
Location
State PA
County Bucks
Area Yardley Boro (10154)
Zoning R1
Direction Northeast
Rooms
Other Rooms Living Room, Dining Room, Primary Bedroom, Bedroom 2, Bedroom 3, Kitchen, Bedroom 1, Other, Bathroom 1, Primary Bathroom
Basement Full, Daylight, Partial, Drain, Interior Access, Partially Finished, Poured Concrete, Space For Rooms, Windows, Other
Interior
Interior Features Air Filter System, Breakfast Area, Built-Ins, Butlers Pantry, Cedar Closet(s), Ceiling Fan(s), Dining Area, Combination Kitchen/Dining, Exposed Beams, Family Room Off Kitchen, Floor Plan - Open, Formal/Separate Dining Room, Kitchen - Eat-In, Kitchen - Gourmet, Kitchen - Island, Kitchen - Table Space, Primary Bath(s), Recessed Lighting, Skylight(s), Upgraded Countertops, Walk-in Closet(s), Water Treat System, Wood Floors, Other
Hot Water Natural Gas, 60+ Gallon Tank
Heating Central, Humidifier, Programmable Thermostat
Cooling Central A/C, Ceiling Fan(s), Air Purification System, Energy Star Cooling System, Programmable Thermostat
Flooring Ceramic Tile, Hardwood, Heated, Laminated, Wood
Fireplaces Number 2
Fireplaces Type Gas/Propane, Fireplace - Glass Doors, Mantel(s), Screen, Wood
Equipment Built-In Microwave, Built-In Range, Cooktop, Dishwasher, Disposal, Dryer - Front Loading, Dryer - Gas, Energy Efficient Appliances, ENERGY STAR Clothes Washer, ENERGY STAR Dishwasher, ENERGY STAR Freezer, ENERGY STAR Refrigerator, Exhaust Fan, Extra Refrigerator/Freezer, Freezer, Icemaker, Microwave, Oven - Double, Oven - Self Cleaning, Oven - Wall, Oven/Range - Electric, Range Hood, Refrigerator, Six Burner Stove, Stainless Steel Appliances, Washer - Front Loading, Water Conditioner - Owned, Water Dispenser, Water Heater, Water Heater - High-Efficiency
Fireplace Y
Window Features Double Pane,Energy Efficient,ENERGY STAR Qualified,Low-E,Screens,Skylights
Appliance Built-In Microwave, Built-In Range, Cooktop, Dishwasher, Disposal, Dryer - Front Loading, Dryer - Gas, Energy Efficient Appliances, ENERGY STAR Clothes Washer, ENERGY STAR Dishwasher, ENERGY STAR Freezer, ENERGY STAR Refrigerator, Exhaust Fan, Extra Refrigerator/Freezer, Freezer, Icemaker, Microwave, Oven - Double, Oven - Self Cleaning, Oven - Wall, Oven/Range - Electric, Range Hood, Refrigerator, Six Burner Stove, Stainless Steel Appliances, Washer - Front Loading, Water Conditioner - Owned, Water Dispenser, Water Heater, Water Heater - High-Efficiency
Heat Source Natural Gas
Laundry Basement
Exterior
Exterior Feature Brick, Patio(s), Porch(es)
Garage Additional Storage Area, Oversized, Garage - Front Entry, Garage - Side Entry
Garage Spaces 5.0
Utilities Available Under Ground
Water Access N
View Trees/Woods
Roof Type Asphalt
Accessibility 2+ Access Exits, 32\"+ wide Doors, 48\"+ Halls, >84\" Garage Door, Doors - Lever Handle(s)
Porch Brick, Patio(s), Porch(es)
Total Parking Spaces 5
Garage Y
Building
Story 3+
Foundation Block, Pillar/Post/Pier, Slab
Sewer Public Sewer
Water Private/Community Water
Architectural Style Craftsman
Level or Stories 3+
Additional Building Above Grade, Below Grade
Structure Type 9'+ Ceilings,Dry Wall,High,Vaulted Ceilings
New Construction N
Schools
Elementary Schools Quarry Hil
Middle Schools Pennwood
High Schools Pennsbury East & West
School District Pennsbury
Others
Senior Community No
Tax ID 54-001-003
Ownership Fee Simple
SqFt Source Estimated
Security Features Main Entrance Lock,Smoke Detector
Acceptable Financing Cash, FHA, VA
Listing Terms Cash, FHA, VA
Financing Cash,FHA,VA
Special Listing Condition Standard
Read Less Info
Want to know what your home might be worth? Contact us for a FREE valuation!

Our team is ready to help you sell your home for the highest possible price ASAP

Bought with Staci N Diaz • BHHS Fox & Roach -Yardley/Newtown
Get More Information




