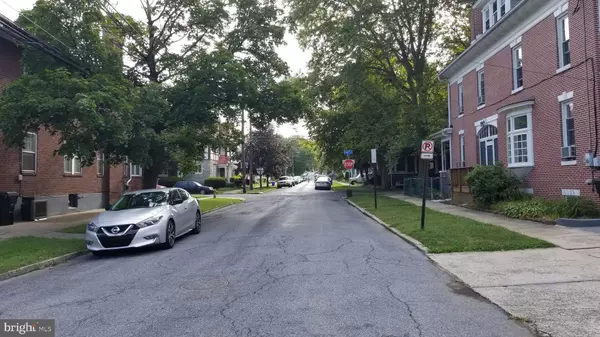For more information regarding the value of a property, please contact us for a free consultation.
Key Details
Sold Price $97,000
Property Type Single Family Home
Sub Type Detached
Listing Status Sold
Purchase Type For Sale
Square Footage 2,580 sqft
Price per Sqft $37
Subdivision Harrisburg City
MLS Listing ID PADA100055
Sold Date 09/13/19
Style Traditional
Bedrooms 4
Full Baths 1
Half Baths 1
HOA Y/N N
Abv Grd Liv Area 1,860
Originating Board BRIGHT
Year Built 1900
Annual Tax Amount $3,195
Tax Year 2019
Lot Size 5,662 Sqft
Acres 0.13
Property Description
This 4BR 1.5 home has the most desirable heating source at this time Gas!!! Also has gas hot water heater, large covered front porch, 2 car carport, additional rear off street parking, large side and rear yard, brick exterior, open spacious foyer, 1st floor laundry hookups, 1st flr half bath, 1st floor bedroom, stove, dishwasher, microwave, refrigerator, finished attic. What more could you ask for?!? Electric cooking. The 1st story features your foyer, living room, dining room, kitchen, bedroom, and bath with washer and dryer hookups. Your 2nd story features your additional 3 bedrooms, full bathroom, and hall closet. Your 3rd story features your partially finished attic. The lower level features your unfinished basement, which houses all of your mechanicals. There are a total of 4 property parcels sold with this purchase (1506 North, 1508 North, 1512 North, and 1509 Primrose St) All parcels are on one deed. Contact your agent today to schedule a showing.
Location
State PA
County Dauphin
Area City Of Harrisburg (14001)
Zoning RESIDENTIAL
Rooms
Other Rooms Living Room, Dining Room, Bedroom 2, Bedroom 3, Bedroom 4, Bedroom 1
Basement Full, Unfinished
Main Level Bedrooms 1
Interior
Heating Forced Air
Cooling None
Equipment Stove, Refrigerator, Dishwasher, Microwave
Fireplace N
Appliance Stove, Refrigerator, Dishwasher, Microwave
Heat Source Natural Gas
Laundry Hookup, Main Floor
Exterior
Waterfront N
Water Access N
Accessibility None
Parking Type Off Street, On Street
Garage N
Building
Story 3+
Sewer Public Sewer
Water Public
Architectural Style Traditional
Level or Stories 3+
Additional Building Above Grade, Below Grade
New Construction N
Schools
High Schools Harrisburg High School
School District Harrisburg City
Others
Senior Community No
Tax ID 08-014-018-000-0000
Ownership Fee Simple
SqFt Source Assessor
Horse Property N
Special Listing Condition Standard
Read Less Info
Want to know what your home might be worth? Contact us for a FREE valuation!

Our team is ready to help you sell your home for the highest possible price ASAP

Bought with Cassaundra M Wolfe • Dream Home Realty
Get More Information




