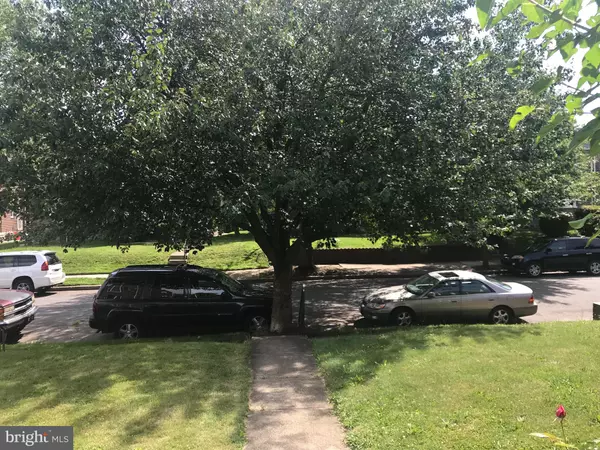For more information regarding the value of a property, please contact us for a free consultation.
Key Details
Sold Price $155,000
Property Type Single Family Home
Sub Type Twin/Semi-Detached
Listing Status Sold
Purchase Type For Sale
Square Footage 1,550 sqft
Price per Sqft $100
Subdivision Oxford Circle
MLS Listing ID PAPH810412
Sold Date 09/16/19
Style Straight Thru
Bedrooms 3
Full Baths 1
HOA Y/N N
Abv Grd Liv Area 1,550
Originating Board BRIGHT
Year Built 1950
Annual Tax Amount $2,480
Tax Year 2020
Lot Size 3,053 Sqft
Acres 0.07
Lot Dimensions 28.33 x 107.75
Property Description
This large 3 bedroom 1.5 bath twin has lots of potential. Bring your creativity and your contractor to this sturdy house in a great neighborhood. Original wood moldings in the dining room. Stone fireplace in living room. Lots of natural light through the front living room windows. Fully fenced backyard and driveway. Rear alley access to 2 car garage. This property has excellent walk-ability. Just a few blocks from dining, shopping, bus, and train routes.
Location
State PA
County Philadelphia
Area 19111 (19111)
Zoning RSA3
Rooms
Other Rooms Living Room, Dining Room, Kitchen, Basement, Half Bath
Basement Full
Interior
Heating Hot Water
Cooling Central A/C
Flooring Fully Carpeted, Hardwood
Fireplaces Number 1
Fireplaces Type Stone, Mantel(s)
Fireplace Y
Heat Source Oil
Laundry Basement
Exterior
Garage Basement Garage
Garage Spaces 2.0
Fence Chain Link
Utilities Available Electric Available, Natural Gas Available, Water Available
Waterfront N
Water Access N
View Street
Roof Type Flat,Slate
Street Surface Black Top,Concrete
Accessibility None
Parking Type Attached Garage, Driveway
Attached Garage 2
Total Parking Spaces 2
Garage Y
Building
Story 2
Sewer Public Sewer
Water Public
Architectural Style Straight Thru
Level or Stories 2
Additional Building Above Grade, Below Grade
Structure Type Plaster Walls
New Construction N
Schools
Elementary Schools J. Hampton Moore School
Middle Schools Woodrow Wilson
High Schools Northeast
School District The School District Of Philadelphia
Others
Senior Community No
Tax ID 532098700
Ownership Fee Simple
SqFt Source Assessor
Acceptable Financing Cash, Conventional, FHA 203(k)
Horse Property N
Listing Terms Cash, Conventional, FHA 203(k)
Financing Cash,Conventional,FHA 203(k)
Special Listing Condition Standard
Read Less Info
Want to know what your home might be worth? Contact us for a FREE valuation!

Our team is ready to help you sell your home for the highest possible price ASAP

Bought with Lumin Sun • Realty Mark Cityscape-King of Prussia
Get More Information




