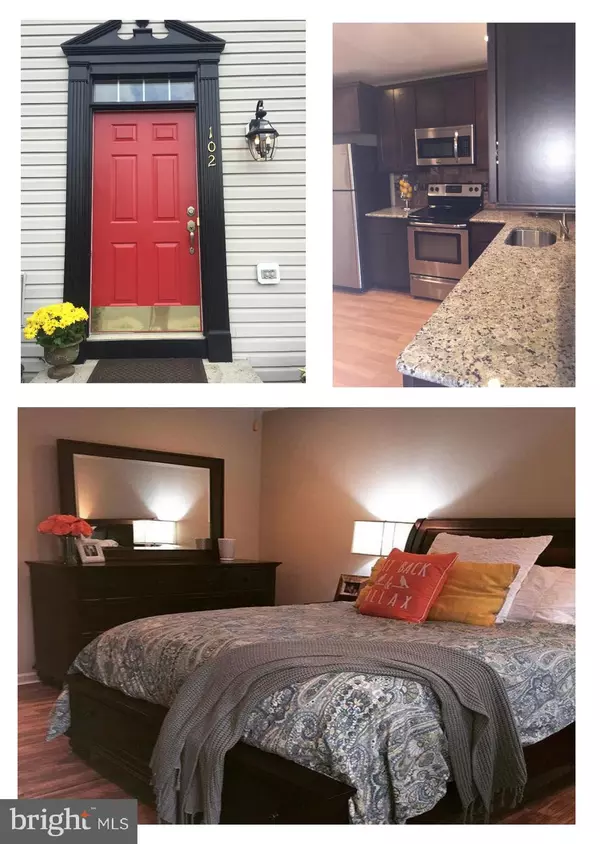For more information regarding the value of a property, please contact us for a free consultation.
Key Details
Sold Price $175,600
Property Type Townhouse
Sub Type Interior Row/Townhouse
Listing Status Sold
Purchase Type For Sale
Square Footage 2,347 sqft
Price per Sqft $74
Subdivision Eagle Trace
MLS Listing ID DENC474610
Sold Date 09/13/19
Style Traditional
Bedrooms 3
Full Baths 2
Half Baths 1
HOA Fees $29/ann
HOA Y/N Y
Abv Grd Liv Area 1,722
Originating Board BRIGHT
Year Built 2000
Annual Tax Amount $1,715
Tax Year 2018
Lot Size 2,178 Sqft
Acres 0.05
Lot Dimensions 20.00 x 110.00
Property Description
FULLY RENOVATED WITH KITCHEN with NEW FLOORING oversized cabinets, granite countertops, stainless steel appliances, new lighting and custom backsplash; NEW PAINT, modern grey carpet and plank flooring; finished basement with alcove for future powder room; new recessed lighting and Italian ceramic flooring in both bathrooms upstairs; new deck on rear of property; HVAC SYSTEM, DUCTWORK + HOT WATER HEATER REPLACED; programmable thermostats and lighting fixtures and chandeliers added throughout; new energy efficient washer and dryer added; garbage disposal installed with oversized sink; property repainted inside and shutters added;
Location
State DE
County New Castle
Area Newark/Glasgow (30905)
Zoning NCTH
Rooms
Basement Full, Connecting Stairway, Daylight, Partial, Heated, Improved, Interior Access, Partially Finished, Shelving, Space For Rooms, Sump Pump, Windows, Other
Interior
Interior Features Attic, Carpet, Ceiling Fan(s), Combination Dining/Living, Combination Kitchen/Dining, Combination Kitchen/Living, Dining Area, Family Room Off Kitchen, Primary Bath(s), Pantry, Recessed Lighting, Stall Shower, Upgraded Countertops, Walk-in Closet(s), Window Treatments, Other
Hot Water Other
Heating Forced Air, Programmable Thermostat, Other
Cooling Central A/C
Flooring Carpet, Ceramic Tile, Fully Carpeted, Other, Vinyl, Hardwood
Equipment Dishwasher, Disposal, Dryer - Electric, Dryer - Front Loading, Energy Efficient Appliances, Exhaust Fan, Microwave, Oven - Self Cleaning, Oven - Single, Oven/Range - Electric, Refrigerator, Stainless Steel Appliances, Washer - Front Loading, Water Heater - High-Efficiency
Fireplace N
Window Features Screens
Appliance Dishwasher, Disposal, Dryer - Electric, Dryer - Front Loading, Energy Efficient Appliances, Exhaust Fan, Microwave, Oven - Self Cleaning, Oven - Single, Oven/Range - Electric, Refrigerator, Stainless Steel Appliances, Washer - Front Loading, Water Heater - High-Efficiency
Heat Source Other
Laundry Basement, Dryer In Unit, Has Laundry, Washer In Unit
Exterior
Exterior Feature Deck(s)
Parking On Site 2
Fence Partially
Utilities Available Cable TV, DSL Available, Electric Available, Fiber Optics Available, Multiple Phone Lines, Natural Gas Available, Phone Connected, Sewer Available, Water Available
Waterfront N
Water Access N
View Pond, Trees/Woods
Roof Type Unknown,Architectural Shingle
Accessibility Other
Porch Deck(s)
Garage N
Building
Lot Description Backs - Open Common Area, Backs to Trees, Front Yard, Interior, Pond, Rear Yard, Other
Story 3+
Foundation Other
Sewer Public Sewer
Water Other
Architectural Style Traditional
Level or Stories 3+
Additional Building Above Grade, Below Grade
Structure Type Dry Wall
New Construction N
Schools
School District Christina
Others
Pets Allowed Y
HOA Fee Include Common Area Maintenance,Other
Senior Community No
Tax ID 11-017.40-205
Ownership Fee Simple
SqFt Source Estimated
Security Features Smoke Detector,Electric Alarm,Carbon Monoxide Detector(s),Main Entrance Lock,Monitored,Security System
Acceptable Financing Cash, Conventional, FHA, VA, Other
Listing Terms Cash, Conventional, FHA, VA, Other
Financing Cash,Conventional,FHA,VA,Other
Special Listing Condition Standard
Pets Description Number Limit
Read Less Info
Want to know what your home might be worth? Contact us for a FREE valuation!

Our team is ready to help you sell your home for the highest possible price ASAP

Bought with Demarcus L. Rush • Myers Realty
Get More Information




