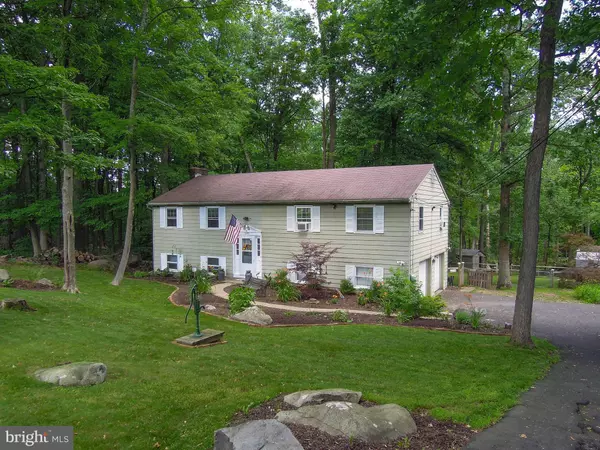For more information regarding the value of a property, please contact us for a free consultation.
Key Details
Sold Price $292,000
Property Type Single Family Home
Sub Type Detached
Listing Status Sold
Purchase Type For Sale
Square Footage 2,160 sqft
Price per Sqft $135
Subdivision None Available
MLS Listing ID PABU473126
Sold Date 09/19/19
Style Bi-level
Bedrooms 4
Full Baths 2
Half Baths 1
HOA Y/N N
Abv Grd Liv Area 2,160
Originating Board BRIGHT
Year Built 1976
Annual Tax Amount $5,496
Tax Year 2018
Lot Size 1.290 Acres
Acres 1.29
Lot Dimensions 0.00 x 0.00
Property Description
There's a lot to love about this 4-bedroom, 2.5 bath Home located on a private and peaceful wooded 1.29 Acre lot in Milford Twp. A small flight of stairs leads up to the spacious living room with hardwood flooring. Kitchen with breakfast bar seating features wavy glass upper cabinet doors, and the stainless appliances look great with the tin look back-splash, a dramatic accent to the granite counter-top. In the breakfast room is access through a slider onto the raised deck, perfect for entertaining and relaxing. The newly carpeted master bedroom includes a master bath with shower, as well as a double-door closet. Two more bedrooms with hardwood flooring and ample closet space share the hall bath. The lower level family room with brick floor-to-ceiling fireplace features a rough-hewn mantle and wood stove insert with heatilator that lights up this room with charm. The 4th bedroom with walk-in closet (safe included) is currently being used as an office. Combined laundry room and half bath includes a built-in counter and cabinets above plus the side by side Samsung washer/dryer are included. The exterior has a fenced backyard, patio, one shed, as well as a two-car attached garage with side entry. Parking for 4 vehicles and at the top of the driveway is parking wide enough for two cars. NEW SANDMOUND was installed in 2010!!! This is the perfect home in the country to call yours forever! 1 YEAR AMERICA'S PREFERRED Home Warranty included $425 Value!
Location
State PA
County Bucks
Area Milford Twp (10123)
Zoning RP
Rooms
Other Rooms Living Room, Dining Room, Primary Bedroom, Bedroom 2, Bedroom 3, Bedroom 4, Kitchen, Family Room, Laundry, Bathroom 2, Primary Bathroom, Half Bath
Basement Daylight, Full, Full, Fully Finished, Garage Access, Heated, Interior Access, Outside Entrance, Rear Entrance, Walkout Level
Main Level Bedrooms 3
Interior
Interior Features Breakfast Area, Butlers Pantry, Carpet, Ceiling Fan(s), Chair Railings, Combination Kitchen/Dining, Primary Bath(s), Pantry, Walk-in Closet(s), Wainscotting, Wood Floors, Stove - Wood
Hot Water Oil
Heating Baseboard - Hot Water, Wood Burn Stove, Zoned
Cooling Ceiling Fan(s), Window Unit(s)
Flooring Carpet, Ceramic Tile, Hardwood, Laminated, Vinyl
Fireplaces Number 1
Fireplaces Type Flue for Stove, Corner, Brick, Wood
Equipment Dryer - Electric, Dishwasher, Oven - Self Cleaning, Oven/Range - Electric, Refrigerator, Washer
Fireplace Y
Window Features Double Hung
Appliance Dryer - Electric, Dishwasher, Oven - Self Cleaning, Oven/Range - Electric, Refrigerator, Washer
Heat Source Oil, Wood, Electric
Laundry Lower Floor
Exterior
Exterior Feature Deck(s), Patio(s)
Garage Garage - Side Entry, Garage Door Opener, Built In, Inside Access, Oversized
Garage Spaces 6.0
Fence Partially, Rear, Wire, Wood
Utilities Available Cable TV, Fiber Optics Available
Waterfront N
Water Access N
View Trees/Woods
Roof Type Shingle
Street Surface Black Top
Accessibility None
Porch Deck(s), Patio(s)
Parking Type Attached Garage, Driveway
Attached Garage 2
Total Parking Spaces 6
Garage Y
Building
Lot Description Backs to Trees, Front Yard, Partly Wooded, Private, Rear Yard, SideYard(s)
Story 2
Sewer On Site Septic
Water Well
Architectural Style Bi-level
Level or Stories 2
Additional Building Above Grade, Below Grade
Structure Type 9'+ Ceilings,Dry Wall
New Construction N
Schools
High Schools Quakertown Community Senior
School District Quakertown Community
Others
Senior Community No
Tax ID 23-007-129-002
Ownership Fee Simple
SqFt Source Assessor
Security Features Smoke Detector
Acceptable Financing Cash, Conventional, FHA, USDA, VA
Listing Terms Cash, Conventional, FHA, USDA, VA
Financing Cash,Conventional,FHA,USDA,VA
Special Listing Condition Standard
Read Less Info
Want to know what your home might be worth? Contact us for a FREE valuation!

Our team is ready to help you sell your home for the highest possible price ASAP

Bought with Aaron Powell • Keller Williams Real Estate-Montgomeryville
Get More Information




