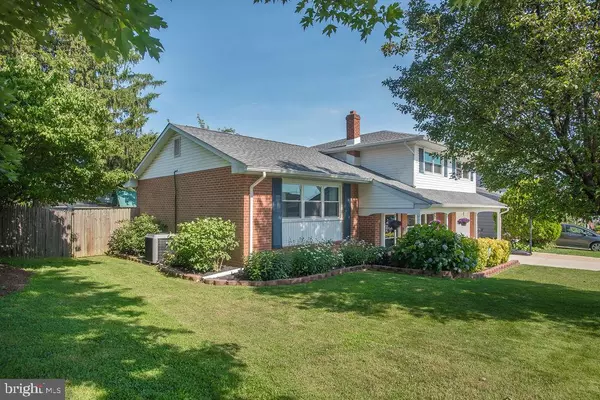For more information regarding the value of a property, please contact us for a free consultation.
Key Details
Sold Price $275,000
Property Type Single Family Home
Sub Type Detached
Listing Status Sold
Purchase Type For Sale
Square Footage 2,250 sqft
Price per Sqft $122
Subdivision Meeting House Hill
MLS Listing ID DENC483130
Sold Date 09/20/19
Style Bi-level,Split Level
Bedrooms 4
Full Baths 2
HOA Fees $3/ann
HOA Y/N Y
Abv Grd Liv Area 2,250
Originating Board BRIGHT
Year Built 1967
Annual Tax Amount $2,073
Tax Year 2018
Lot Size 6,970 Sqft
Acres 0.16
Property Description
Loving energy can be felt throughout this home from the various open living spaces, to the attractively maintained gardens. The open floor plan with large living/dining room boasts plenty of natural sunlight, exposed hardwood floors and fresh neutral painted walls. Adjacent to the dining room is the kitchen which features a peninsula making entertaining a breeze. The upper level also with exposed hardwoods, is comprised of three generously sized bedrooms and a full updated bath. The lower level features a bright family room, full updated bath, and a fourth bedroom or office space. The level, fully fenced in backyard is an entertainers dream! Enjoy the perennial plantings and mature landscaping as you relax on the spacious patio. Lastly, this house offers central air throughout the house and a wall mounted unit in the lower level. There is an attached garage for those chilly mornings, wide driveway for extra parking and a welcoming front covered porch. Notable updates are new roof (2017), newer hot water heater (2016) newer windows (most), new 6 panel doors, fresh paint, new kitchen vent. This home has it all, including walking distance to a grocery store, a variety of shoppes and eateries, or take a short drive to Carousel Park, Paper Mill Park and White Clay Creek Park.
Location
State DE
County New Castle
Area Newark/Glasgow (30905)
Zoning NC6.5
Rooms
Other Rooms Living Room, Dining Room, Primary Bedroom, Bedroom 2, Bedroom 3, Kitchen, Family Room, Basement, Bedroom 1
Basement Unfinished
Interior
Interior Features Attic/House Fan, Breakfast Area, Carpet, Ceiling Fan(s), Combination Dining/Living, Wood Floors
Heating Baseboard - Hot Water
Cooling Central A/C, Wall Unit
Flooring Carpet, Hardwood
Equipment Built-In Range, Dryer - Electric, Refrigerator, Water Heater - High-Efficiency
Fireplace N
Window Features Energy Efficient
Appliance Built-In Range, Dryer - Electric, Refrigerator, Water Heater - High-Efficiency
Heat Source Oil
Exterior
Exterior Feature Patio(s), Porch(es)
Garage Garage Door Opener
Garage Spaces 1.0
Fence Fully
Water Access N
Accessibility None
Porch Patio(s), Porch(es)
Attached Garage 1
Total Parking Spaces 1
Garage Y
Building
Story 1.5
Sewer Public Sewer
Water Public
Architectural Style Bi-level, Split Level
Level or Stories 1.5
Additional Building Above Grade, Below Grade
New Construction N
Schools
School District Christina
Others
Senior Community No
Tax ID 0804230141
Ownership Fee Simple
SqFt Source Estimated
Special Listing Condition Standard
Read Less Info
Want to know what your home might be worth? Contact us for a FREE valuation!

Our team is ready to help you sell your home for the highest possible price ASAP

Bought with Gina Spiese • RE/MAX 1st Choice - Middletown
Get More Information




