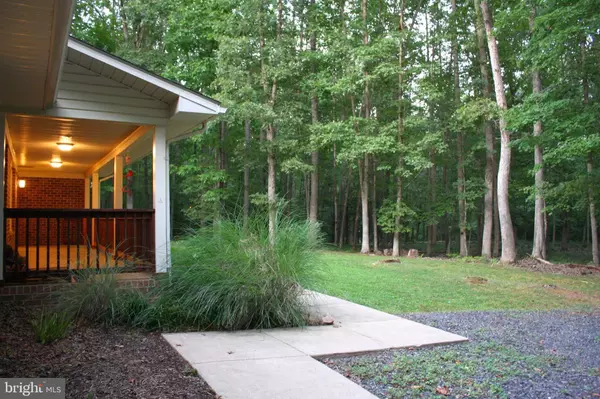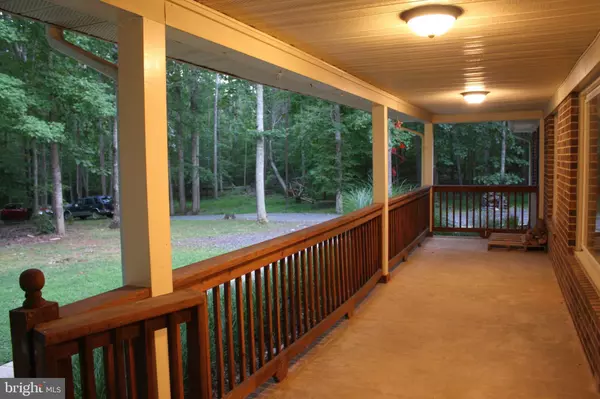For more information regarding the value of a property, please contact us for a free consultation.
Key Details
Sold Price $290,000
Property Type Single Family Home
Sub Type Detached
Listing Status Sold
Purchase Type For Sale
Square Footage 1,852 sqft
Price per Sqft $156
Subdivision Wilderness Park Estates
MLS Listing ID VASP100117
Sold Date 09/20/19
Style Ranch/Rambler
Bedrooms 3
Full Baths 2
HOA Fees $66/ann
HOA Y/N Y
Abv Grd Liv Area 1,852
Originating Board BRIGHT
Year Built 1989
Annual Tax Amount $1,853
Tax Year 2017
Lot Size 5.000 Acres
Acres 5.0
Property Description
Do you want to feel like you're living on a secluded county lane, but really don't want to be far away from everything? If so, this beautiful brick-front rambler may be the home for you. It sits on a quiet and private five acre wooded lot. A National Battlefield Park is walking distance away. Deer and other wildlife wander through the property. Yet, this home is located in a neighborhood with amenities that include lake, community center, pool, and more. You're also only a short drive from Fredericksburg and I-95. The home is in the desirable Riverbend High and Ni River Middle School districts. *** The home has many upscale and sought after features. You'll find granite kitchen countertops, hardwood floors in the living room, family room, foyer, & hall as well as attractive tile in the kitchen. A new roof was installed in 2014 with 30-year architectural shingles. The wood stove, garage door, and replacement windows date to 2016. Dishwasher, skylight, and microwave were replaced in 2017. Both baths have updates that include tile floors, new cabinets, and new countertops. There's a large patio and a 16X12' shed outside. Check out the photographs. Better still, make time to see this fine property while it is still available.
Location
State VA
County Spotsylvania
Zoning A2
Rooms
Other Rooms Living Room, Primary Bedroom, Kitchen, Family Room, Foyer, Laundry, Bathroom 2, Bathroom 3, Primary Bathroom
Basement Partial, Unfinished, Rear Entrance, Interior Access, Walkout Stairs
Main Level Bedrooms 3
Interior
Interior Features Attic, Wood Floors, Breakfast Area, Built-Ins, Carpet, Ceiling Fan(s), Floor Plan - Open, Family Room Off Kitchen, Entry Level Bedroom, Kitchen - Eat-In, Kitchen - Table Space, Primary Bath(s), Recessed Lighting, Tub Shower, Walk-in Closet(s)
Heating Heat Pump(s)
Cooling Central A/C, Heat Pump(s)
Flooring Hardwood, Carpet, Ceramic Tile
Fireplaces Number 1
Fireplaces Type Mantel(s), Brick
Equipment Built-In Microwave, Dishwasher, Dryer, Washer, Refrigerator, Oven/Range - Electric, Microwave, Icemaker, Extra Refrigerator/Freezer
Fireplace Y
Window Features Vinyl Clad
Appliance Built-In Microwave, Dishwasher, Dryer, Washer, Refrigerator, Oven/Range - Electric, Microwave, Icemaker, Extra Refrigerator/Freezer
Heat Source Electric
Exterior
Exterior Feature Porch(es), Patio(s)
Garage Garage - Side Entry, Garage Door Opener
Garage Spaces 3.0
Water Access N
Accessibility None
Porch Porch(es), Patio(s)
Attached Garage 1
Total Parking Spaces 3
Garage Y
Building
Lot Description Private, Trees/Wooded
Story 2
Sewer Septic Exists
Water Well
Architectural Style Ranch/Rambler
Level or Stories 2
Additional Building Above Grade, Below Grade
New Construction N
Schools
Elementary Schools Brock Road
Middle Schools Ni River
High Schools Riverbend
School District Spotsylvania County Public Schools
Others
Senior Community No
Tax ID 8-1-26-
Ownership Fee Simple
SqFt Source Assessor
Acceptable Financing Cash, Conventional, FHA, USDA, VHDA, VA
Listing Terms Cash, Conventional, FHA, USDA, VHDA, VA
Financing Cash,Conventional,FHA,USDA,VHDA,VA
Special Listing Condition Standard
Read Less Info
Want to know what your home might be worth? Contact us for a FREE valuation!

Our team is ready to help you sell your home for the highest possible price ASAP

Bought with Kelly L Davenport • CENTURY 21 New Millennium
Get More Information




