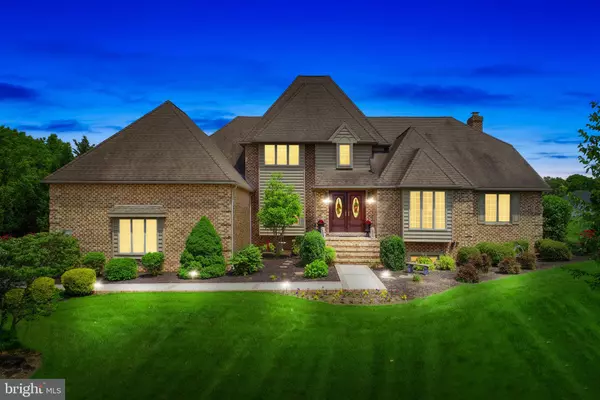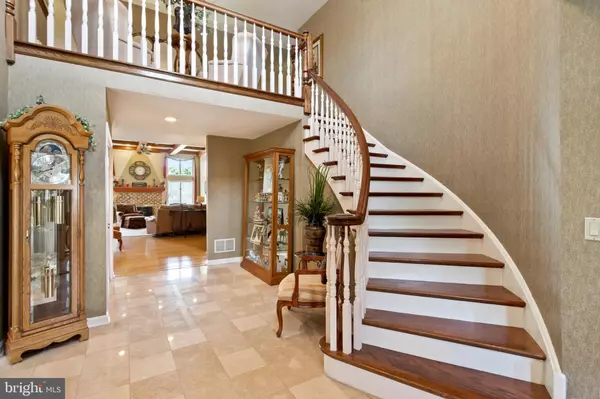For more information regarding the value of a property, please contact us for a free consultation.
Key Details
Sold Price $690,000
Property Type Single Family Home
Sub Type Detached
Listing Status Sold
Purchase Type For Sale
Square Footage 5,867 sqft
Price per Sqft $117
Subdivision Rosenmiller Farms
MLS Listing ID PAYK117924
Sold Date 09/20/19
Style Contemporary
Bedrooms 5
Full Baths 5
Half Baths 1
HOA Fees $27/ann
HOA Y/N Y
Abv Grd Liv Area 4,767
Originating Board BRIGHT
Year Built 1994
Annual Tax Amount $17,522
Tax Year 2018
Lot Size 1.132 Acres
Acres 1.13
Property Description
Exceptional inside and out! This contemporary 2 story home has it all. Enter this wonderful home through an elegant foyer with marble tile flooring. The recently upgraded kitchen is a chef's dream featuring granite countertops, double oven, upgraded appliances, self closing drawers and doors and a casual dining area. Fabulous 2 story Great room with coffered wood beam ceilings, wet bar, gas fireplace with brick hearth and second staircase leading to the second floor bedrooms. Large den/office just off the foyer with hardwood flooring. Huge first floor owner's suite with gas fireplace and dual entry to the bathroom. 2 walk-in closets, 2 separate vanities, jacuzzi tub and private shower area. A second 1st floor bedroom suite with private bathroom and walk-in closet ideal for guest quarters. Wait until you see the craftmanship in the 30 x 20 screened in rear porch with grill and refrigerator. Access from the kitchen and living room ideal for entertaining. A 40 x 20 in-ground pool awaits your family and your guests. 1.13 acre lot extends beyond the trees to the rear of the pool for yard games of your choice. 3 second floor bedrooms with walk-in closets, 2 full bathrooms and large private storage area above the garage. Lower level family room offers television viewing and is layed out perfectly for multiple entertaining and game areas. Lower level has it's own full bathroom and wet bar. Large window adds to the rooms open feel. Home also features a large 3 car side load garage, tankless water heater and first floor laundry. Rosenmiller Farms provides you with access to many amenities including walking paths, tennis courts, pond, picnic area and volleyball courts. York Suburban Schools. Close to I-83, Route 30, hospitals, Apple Hill Medical Center, OSS, parks and shopping. Quick possession possible!
Location
State PA
County York
Area Spring Garden Twp (15248)
Zoning RESIDENTIAL
Rooms
Other Rooms Primary Bedroom, Bedroom 2, Bedroom 3, Bedroom 4, Bedroom 5, Kitchen, Family Room, Foyer, Great Room, Laundry, Loft, Office, Storage Room, Primary Bathroom, Full Bath, Half Bath, Screened Porch
Basement Fully Finished, Daylight, Partial, Heated, Shelving, Windows
Main Level Bedrooms 2
Interior
Interior Features Attic, Breakfast Area, Carpet, Ceiling Fan(s), Double/Dual Staircase, Entry Level Bedroom, Floor Plan - Open, Formal/Separate Dining Room, Kitchen - Gourmet, Kitchen - Island, Primary Bath(s), Upgraded Countertops, Walk-in Closet(s), Wet/Dry Bar, Window Treatments, Wood Floors
Hot Water Natural Gas, Tankless
Heating Forced Air
Cooling Central A/C
Flooring Carpet, Ceramic Tile, Hardwood
Fireplaces Number 2
Fireplaces Type Gas/Propane
Equipment Built-In Microwave, Built-In Range, Dryer, Oven - Double, Refrigerator, Washer, Water Heater - Tankless
Fireplace Y
Appliance Built-In Microwave, Built-In Range, Dryer, Oven - Double, Refrigerator, Washer, Water Heater - Tankless
Heat Source Natural Gas
Laundry Main Floor
Exterior
Garage Garage - Side Entry, Garage Door Opener, Oversized, Inside Access, Additional Storage Area
Garage Spaces 3.0
Pool In Ground
Amenities Available Water/Lake Privileges, Tennis Courts, Jog/Walk Path, Horse Trails
Waterfront N
Water Access N
Accessibility None
Parking Type Attached Garage, Driveway, On Street
Attached Garage 3
Total Parking Spaces 3
Garage Y
Building
Story 2
Foundation Crawl Space
Sewer Public Sewer
Water Public
Architectural Style Contemporary
Level or Stories 2
Additional Building Above Grade, Below Grade
New Construction N
Schools
Elementary Schools Indian Rock
Middle Schools York Suburban
High Schools York Suburban
School District York Suburban
Others
Senior Community No
Tax ID 48-000-31-0223-00-00000
Ownership Fee Simple
SqFt Source Estimated
Acceptable Financing Cash, Conventional
Listing Terms Cash, Conventional
Financing Cash,Conventional
Special Listing Condition Standard
Read Less Info
Want to know what your home might be worth? Contact us for a FREE valuation!

Our team is ready to help you sell your home for the highest possible price ASAP

Bought with James C Powers • Berkshire Hathaway HomeServices Homesale Realty
Get More Information




