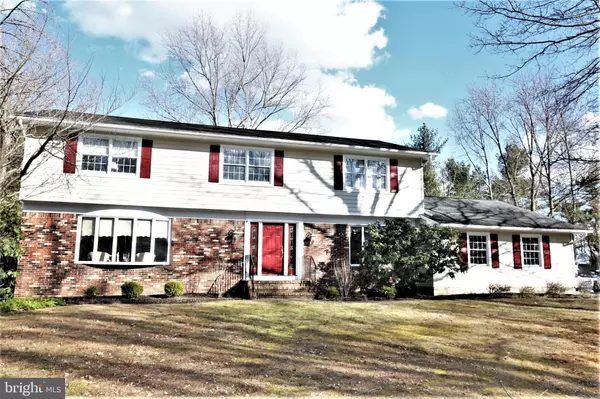For more information regarding the value of a property, please contact us for a free consultation.
Key Details
Sold Price $620,110
Property Type Single Family Home
Sub Type Detached
Listing Status Sold
Purchase Type For Sale
Square Footage 3,329 sqft
Price per Sqft $186
Subdivision Windsor Green
MLS Listing ID NJME266728
Sold Date 09/20/19
Style Colonial
Bedrooms 5
Full Baths 2
Half Baths 1
HOA Y/N N
Abv Grd Liv Area 3,329
Originating Board BRIGHT
Year Built 1977
Annual Tax Amount $16,053
Tax Year 2018
Lot Size 0.689 Acres
Acres 0.69
Lot Dimensions 150.00 x 200.00
Property Description
Welcome to 7 Greene Drive! A Fabulous Five Bedroom Colonial situated on a Beautiful Lot in Desirable Windsor Green. This Home Shows True Pride of Ownership and has been Meticulously Maintained and Updated. Featuring: Gleaming Hardwood Flooring Throughout; a Welcoming Foyer; Elegant Formal Living and Dining Rooms; Expanded Gourmet Kitchen with Granite Countertop Center Island, New Cherry Cabinets and Corian Counters; a Delightful, Sunny Breakfast Area; Cozy Family Room with Brick Wood Burning Fireplace; Stunning Florida Room with Skylights; First Floor Fifth Bedroom or Study; and a Convenient Powder Room and Laundry Room with Utility Sink complete the Main Floor. Upstairs Boasts a Master Bedroom Suite with a Luxurious Remodeled Bathroom; Three More Well-Appointed Over-Sized Bedrooms and Full Hallway Bath. Outside the Spectacular Backyard with Glistening In-Ground Pool and Patio is the Perfect Place to Relax, Play or Entertain. Other Features Include a Newer Roof, a Full Basement, Anderson Windows, and a Two Car Side-Entry Garage. Close to Award Winning Schools, Princeton Junction Train Station, Major Highways, Great Shopping and Restaurants.
Location
State NJ
County Mercer
Area West Windsor Twp (21113)
Zoning R-2
Rooms
Other Rooms Living Room, Dining Room, Primary Bedroom, Bedroom 2, Bedroom 3, Bedroom 4, Bedroom 5, Kitchen, Family Room, Sun/Florida Room
Basement Fully Finished
Main Level Bedrooms 1
Interior
Interior Features Entry Level Bedroom, Formal/Separate Dining Room, Kitchen - Eat-In, Kitchen - Island, Primary Bath(s), Recessed Lighting, Skylight(s), Upgraded Countertops, Wood Floors, Breakfast Area, Stall Shower, Walk-in Closet(s)
Heating Forced Air
Cooling Central A/C
Flooring Hardwood, Ceramic Tile
Fireplaces Number 1
Fireplaces Type Brick
Equipment Dishwasher, Dryer, Refrigerator, Cooktop, Microwave, Oven - Double, Washer
Fireplace Y
Window Features Bay/Bow
Appliance Dishwasher, Dryer, Refrigerator, Cooktop, Microwave, Oven - Double, Washer
Heat Source Natural Gas
Laundry Main Floor
Exterior
Exterior Feature Patio(s)
Parking Features Garage - Side Entry, Garage Door Opener
Garage Spaces 6.0
Fence Partially
Pool In Ground
Water Access N
Roof Type Shingle
Accessibility None
Porch Patio(s)
Attached Garage 2
Total Parking Spaces 6
Garage Y
Building
Lot Description Level, Front Yard, Rear Yard, SideYard(s)
Story 2
Sewer Public Sewer
Water Public
Architectural Style Colonial
Level or Stories 2
Additional Building Above Grade, Below Grade
New Construction N
Schools
Elementary Schools Maurice Hawk
Middle Schools Thomas R. Grover M.S.
High Schools Ww-P South
School District West Windsor-Plainsboro Regional
Others
Senior Community No
Tax ID 13-00015 03-00148
Ownership Fee Simple
SqFt Source Assessor
Acceptable Financing Cash, Conventional
Listing Terms Cash, Conventional
Financing Cash,Conventional
Special Listing Condition Standard
Read Less Info
Want to know what your home might be worth? Contact us for a FREE valuation!

Our team is ready to help you sell your home for the highest possible price ASAP

Bought with Devyani Gadilkar • Century 21 Abrams & Associates, Inc.
Get More Information



