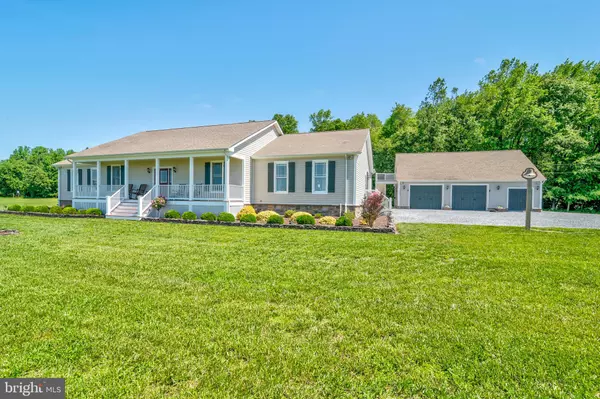For more information regarding the value of a property, please contact us for a free consultation.
Key Details
Sold Price $576,000
Property Type Single Family Home
Sub Type Detached
Listing Status Sold
Purchase Type For Sale
Square Footage 3,392 sqft
Price per Sqft $169
Subdivision None Available
MLS Listing ID DESU141276
Sold Date 09/16/19
Style Ranch/Rambler
Bedrooms 4
Full Baths 3
Half Baths 1
HOA Y/N N
Abv Grd Liv Area 3,392
Originating Board BRIGHT
Year Built 2006
Annual Tax Amount $2,389
Tax Year 2018
Lot Size 20.770 Acres
Acres 20.77
Property Description
Located on over 20 acres of private, partially wooded land, this stunning 4 bedroom, 3.5 bathroom Rancher uniquely embodies peaceful country living with modern elegance. Upon entering the home, you are welcomed with an open-concept living room that features a cozy stone fireplace and tile flooring that flows into a beautifully upgraded kitchen. Boasting stainless steel appliances, sparkling quartz counter tops, ample cabinet space, and a 4-seat breakfast bar, this kitchen is guaranteed to inspire your inner gourmet chef! This home also offers a spacious bonus room with gorgeous bamboo flooring, an enclosed nook area, and endless possibilities to be utilized as a home theater, game room, or secondary living room. Bamboo flooring further extends throughout all four bedrooms, as well. The master bedroom highlights a generous walk-in closet, in addition to an en suite bathroom with two vanities, custom tile flooring, and a tiled shower with four shower heads. In addition, this home also offers a private in-law suite with a separate entrance, a full eat-in kitchen, a living area, full bathroom, and a bedroom with two closets that provide plenty of storage space. Step outside to enjoy lounging in the shade of your screened-in porch, host unforgettable summer barbecues on your back deck, and tend to the lush garden and abundant fruit trees flourishing in your back yard. But wait - there's MORE! This property also features a huge 30 x 40 pole building, in addition to a detached 2-car garage with full electric and plumbing, a separate workshop, a half bathroom, and a second-level storage area. Sussex County has determined that this property could be subdivided into two additional 5 acre lots- imagine the potential! Schedule your private tour to experience all this one-of-a-kind property has to offer!
Location
State DE
County Sussex
Area Cedar Creek Hundred (31004)
Zoning A
Rooms
Main Level Bedrooms 4
Interior
Interior Features Ceiling Fan(s), Dining Area, Family Room Off Kitchen, Formal/Separate Dining Room, Primary Bath(s), Recessed Lighting, Upgraded Countertops, Walk-in Closet(s), Wood Floors
Hot Water Instant Hot Water, Tankless
Heating Heat Pump(s)
Cooling Central A/C
Flooring Tile/Brick, Hardwood
Fireplaces Number 1
Fireplaces Type Gas/Propane
Equipment Built-In Microwave, Dishwasher, Dryer, Oven/Range - Gas, Stainless Steel Appliances, Washer, Water Heater, Range Hood, Refrigerator
Fireplace Y
Appliance Built-In Microwave, Dishwasher, Dryer, Oven/Range - Gas, Stainless Steel Appliances, Washer, Water Heater, Range Hood, Refrigerator
Heat Source Electric, Propane - Owned
Laundry Has Laundry
Exterior
Exterior Feature Porch(es), Deck(s), Screened
Garage Additional Storage Area, Oversized
Garage Spaces 2.0
Waterfront N
Water Access N
View Garden/Lawn, Trees/Woods
Roof Type Shingle
Accessibility None
Porch Porch(es), Deck(s), Screened
Parking Type Driveway, Detached Garage
Total Parking Spaces 2
Garage Y
Building
Lot Description Landscaping, Partly Wooded
Story 1
Foundation Crawl Space
Sewer On Site Septic
Water Well
Architectural Style Ranch/Rambler
Level or Stories 1
Additional Building Above Grade
New Construction N
Schools
School District Milford
Others
Senior Community No
Tax ID 230-18.00-6.00
Ownership Fee Simple
SqFt Source Estimated
Security Features Carbon Monoxide Detector(s),Smoke Detector,Surveillance Sys
Acceptable Financing Cash, Conventional, FHA, USDA, VA
Listing Terms Cash, Conventional, FHA, USDA, VA
Financing Cash,Conventional,FHA,USDA,VA
Special Listing Condition Standard
Read Less Info
Want to know what your home might be worth? Contact us for a FREE valuation!

Our team is ready to help you sell your home for the highest possible price ASAP

Bought with Laurie N. Ferris • RE/MAX Horizons
Get More Information




