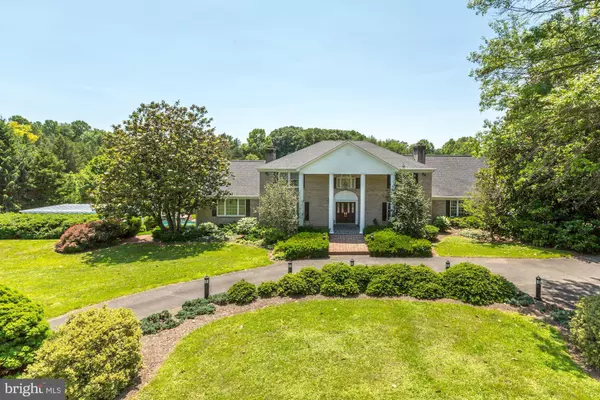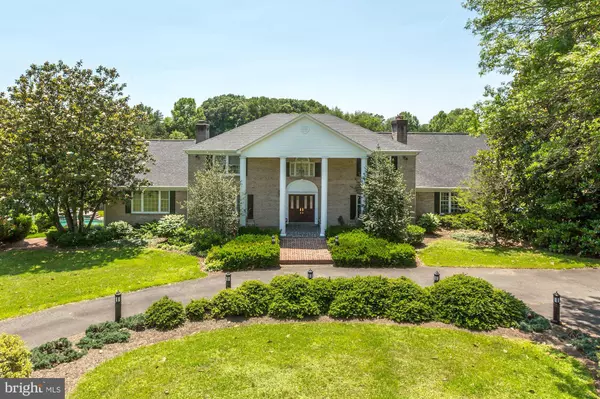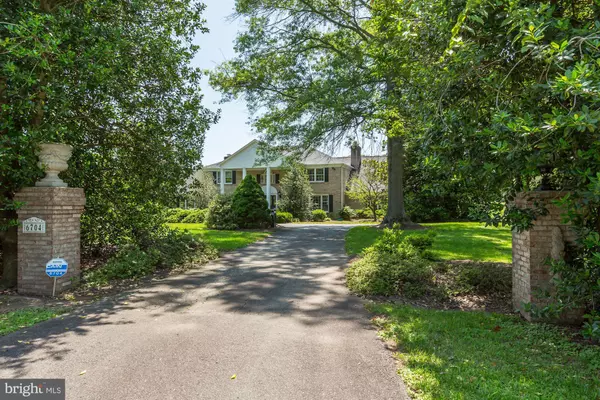For more information regarding the value of a property, please contact us for a free consultation.
Key Details
Sold Price $1,176,000
Property Type Single Family Home
Sub Type Detached
Listing Status Sold
Purchase Type For Sale
Square Footage 7,216 sqft
Price per Sqft $162
Subdivision Cedar Knoll
MLS Listing ID VAFX1069636
Sold Date 09/20/19
Style Colonial
Bedrooms 4
Full Baths 4
Half Baths 1
HOA Y/N N
Abv Grd Liv Area 4,816
Originating Board BRIGHT
Year Built 1985
Annual Tax Amount $12,735
Tax Year 2019
Lot Size 5.167 Acres
Acres 5.17
Property Description
Entertaining Custom Built Estate with a Pool and Stunning Grounds This impressively designed four sided brick estate is located near the quaint Town of Clifton, walk to the numerous pubs, stores and restaurants. Cedar Knolls of Clifton is a private community of homes nestled amongst acres of protected forests and pastoral fields in beautiful Fairfax County Virginia, this home is not part of the HOA. This Clifton gem has over 7200 square feet of high-end interior living space for the discriminating buyer. The home is sited on 5.10 acres, perfect for horses. This immaculate, beautifully maintained and updated home features: Four/five bedrooms, four full baths and one half bath. There is a gorgeous granite kitchen, with newer stainless steel appliances. The relaxing master bedroom has four closets, a separate sitting and dressing area with a fireplace. Each of the secondary bedrooms has their own private bath access. The upper hardwood hall has built in bookcases and a window seat. There is an upper level laundry center with a wash sink. There are two levels of hardwood flooring plus a marble foyer, and four fireplaces. Enjoy the bright tiled breakfast area which has French doors that lead to the open deck. There is a dramatic cathedral ceiling paneled family room, separate main level study with built in bookcases and recessed lighting. The expansive living room features crown molding hardwood flooring and a marble fireplace. The elegant dining room features hardwood flooring, crown and box molding and double doors that lead to the family room. The fully finished tiled basement has a hand made wooden bar with brass railing, kegorator, billiard area, full bath, masonry fireplace, walk-out basement, separate dryer, crafts room/bedroom, the lower level is perfect for entertaining. There is a three car garage. The grounds are stunning with a pool and a trellised columned area with brick flooring and a fountain. This Clifton home has everything one would want and more! Don't let this one get away!
Location
State VA
County Fairfax
Zoning 030
Direction East
Rooms
Basement Fully Finished, Walkout Level
Interior
Interior Features Bar, Breakfast Area, Built-Ins, Carpet, Cedar Closet(s), Ceiling Fan(s), Central Vacuum, Chair Railings, Crown Moldings, Dining Area, Exposed Beams, Family Room Off Kitchen, Floor Plan - Traditional, Formal/Separate Dining Room, Kitchen - Eat-In, Kitchen - Table Space, Primary Bath(s), Recessed Lighting, Upgraded Countertops, Water Treat System, Walk-in Closet(s), Wet/Dry Bar, Window Treatments, Wood Floors
Hot Water 60+ Gallon Tank
Heating Heat Pump(s)
Cooling Central A/C, Zoned
Flooring Ceramic Tile, Hardwood, Marble, Wood
Fireplaces Number 4
Equipment Built-In Microwave, Built-In Range, Central Vacuum, Dishwasher, Disposal, Dryer, Icemaker
Furnishings No
Fireplace Y
Appliance Built-In Microwave, Built-In Range, Central Vacuum, Dishwasher, Disposal, Dryer, Icemaker
Heat Source Electric
Laundry Upper Floor
Exterior
Exterior Feature Porch(es), Deck(s), Terrace
Garage Garage Door Opener, Garage - Side Entry
Garage Spaces 3.0
Pool Fenced, In Ground
Waterfront N
Water Access N
View Pasture, Panoramic
Roof Type Architectural Shingle
Accessibility None
Porch Porch(es), Deck(s), Terrace
Attached Garage 3
Total Parking Spaces 3
Garage Y
Building
Story 3+
Sewer Septic = # of BR
Water Well
Architectural Style Colonial
Level or Stories 3+
Additional Building Above Grade, Below Grade
Structure Type 9'+ Ceilings,2 Story Ceilings,Cathedral Ceilings
New Construction N
Schools
Elementary Schools Union Mill
Middle Schools Robinson Secondary School
High Schools Robinson Secondary School
School District Fairfax County Public Schools
Others
Pets Allowed Y
Senior Community No
Tax ID 0751 08 0018
Ownership Fee Simple
SqFt Source Assessor
Security Features Electric Alarm
Horse Property Y
Special Listing Condition Standard
Pets Description No Pet Restrictions
Read Less Info
Want to know what your home might be worth? Contact us for a FREE valuation!

Our team is ready to help you sell your home for the highest possible price ASAP

Bought with james yang • United Realty, Inc.
Get More Information




