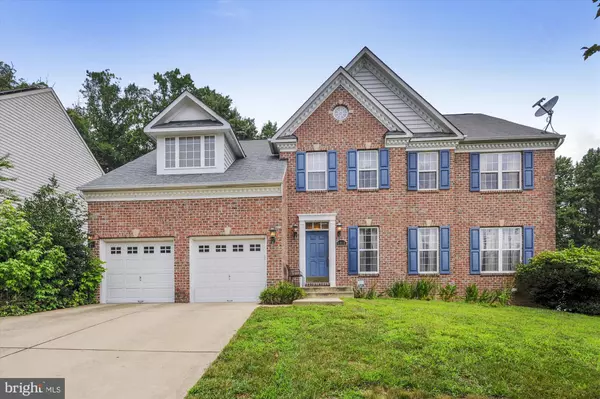For more information regarding the value of a property, please contact us for a free consultation.
Key Details
Sold Price $459,200
Property Type Single Family Home
Sub Type Detached
Listing Status Sold
Purchase Type For Sale
Square Footage 3,884 sqft
Price per Sqft $118
Subdivision Timber Ridge
MLS Listing ID MDPG537500
Sold Date 09/16/19
Style Colonial
Bedrooms 5
Full Baths 4
HOA Fees $41/qua
HOA Y/N Y
Abv Grd Liv Area 3,884
Originating Board BRIGHT
Year Built 2007
Annual Tax Amount $6,519
Tax Year 2019
Lot Size 0.353 Acres
Acres 0.35
Property Description
Elegant Colonial w/ rare Main Level In-Law Suite & Full Bath. Nearly 4000 sq ft not including Finished Basement. Airy 9ft Ceilings on main floor, Hardwoods, and Open Concept floorplan. Two Story Family Room w/Gas Fireplace. Eat-in-Kitchen w/Gas Range. Outdoor Living includes Screened Porch & Patio. Private Fenced Backyard backs to Trees. 4 Bedrooms Up, 1 Main Level Bedroom, potential 6th bedroom framed out in basement. 4 Full Baths. Huge Basement Rec Room with Partial Daylight & Outside Entry. Two Car Garage & Large Driveway. 2 Large Storage Rooms in Basement. Dual Zone HVAC. Desired Timber Ridge community. Great Location close to Metro, 495 & I-95, Shopping, DC, VA, Andrews Air Force Base, National Harbor, MGM & more.
Location
State MD
County Prince Georges
Zoning RR
Rooms
Other Rooms In-Law/auPair/Suite
Basement Full
Main Level Bedrooms 1
Interior
Heating Central
Cooling Central A/C
Fireplaces Number 2
Fireplaces Type Gas/Propane
Fireplace Y
Heat Source Natural Gas
Laundry Basement
Exterior
Exterior Feature Patio(s), Screened, Porch(es)
Parking Features Garage - Front Entry, Garage Door Opener, Inside Access
Garage Spaces 4.0
Water Access N
Accessibility Other Bath Mod
Porch Patio(s), Screened, Porch(es)
Attached Garage 2
Total Parking Spaces 4
Garage Y
Building
Story 2
Sewer Public Sewer
Water Public
Architectural Style Colonial
Level or Stories 2
Additional Building Above Grade, Below Grade
New Construction N
Schools
School District Prince George'S County Public Schools
Others
Pets Allowed Y
Senior Community No
Tax ID 17093657723
Ownership Fee Simple
SqFt Source Estimated
Special Listing Condition Standard
Pets Allowed Breed Restrictions
Read Less Info
Want to know what your home might be worth? Contact us for a FREE valuation!

Our team is ready to help you sell your home for the highest possible price ASAP

Bought with Oluwole O Akinyemi • All Star Real Estate Services
Get More Information



