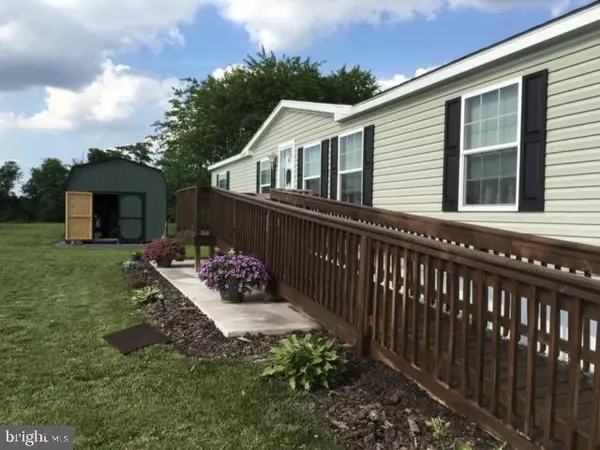For more information regarding the value of a property, please contact us for a free consultation.
Key Details
Sold Price $83,000
Property Type Manufactured Home
Sub Type Manufactured
Listing Status Sold
Purchase Type For Sale
Square Footage 1,706 sqft
Price per Sqft $48
Subdivision Maizefield Community
MLS Listing ID PAFL164550
Sold Date 09/23/19
Style Ranch/Rambler
Bedrooms 3
Full Baths 2
HOA Y/N N
Abv Grd Liv Area 1,706
Originating Board BRIGHT
Year Built 2014
Annual Tax Amount $1,297
Tax Year 2018
Property Description
MOTIVATED SELLER! Spacious home in quiet community. Enjoy the convenience of low maintenance & location in this well kept, open floor plan, 2014 manufactured home. Plus 3 decks, deck with ramp, 12x16 Dutch Shed, 22x26 carport new in 2017 & landscaping. Solar tubes in bathrooms, garden tub in master bath, nice kitchen island, plenty of cabinets, walk-in closets, lots of storage! Enjoy the like new fireplace on those cool evenings. Fireplace has never been used. Countryside views from main deck area. Home is on leased land. Lease includes sewer, trash & land taxes. LOWEST LOT RENT IN THE AREA!
Location
State PA
County Franklin
Area Southampton Twp (14521)
Zoning RES
Rooms
Other Rooms Primary Bedroom, Bedroom 2, Kitchen, Foyer, Great Room, Bathroom 1, Bathroom 3, Primary Bathroom
Main Level Bedrooms 3
Interior
Interior Features Kitchen - Island, Combination Kitchen/Dining, Floor Plan - Open, Solar Tube(s), Walk-in Closet(s), Window Treatments
Hot Water Electric
Heating Forced Air
Cooling Central A/C
Flooring Carpet, Vinyl
Fireplaces Number 1
Fireplaces Type Fireplace - Glass Doors
Equipment Built-In Microwave, Dishwasher, Oven/Range - Electric, Oven - Self Cleaning, Range Hood, Refrigerator
Fireplace Y
Appliance Built-In Microwave, Dishwasher, Oven/Range - Electric, Oven - Self Cleaning, Range Hood, Refrigerator
Heat Source Natural Gas
Laundry Hookup
Exterior
Exterior Feature Deck(s)
Garage Spaces 2.0
Carport Spaces 2
Utilities Available Cable TV
Water Access N
View Scenic Vista
Roof Type Asbestos Shingle
Street Surface Black Top
Accessibility Ramp - Main Level
Porch Deck(s)
Total Parking Spaces 2
Garage N
Building
Story 1
Sewer Public Sewer
Water Public
Architectural Style Ranch/Rambler
Level or Stories 1
Additional Building Above Grade
New Construction N
Schools
School District Shippensburg Area
Others
Pets Allowed Y
Senior Community No
Tax ID 210N100340038
Ownership Ground Rent
SqFt Source Estimated
Acceptable Financing Cash, Other
Listing Terms Cash, Other
Financing Cash,Other
Special Listing Condition Standard
Pets Description Number Limit, Size/Weight Restriction
Read Less Info
Want to know what your home might be worth? Contact us for a FREE valuation!

Our team is ready to help you sell your home for the highest possible price ASAP

Bought with Joyce Hemperly • Coldwell Banker Realty
Get More Information




