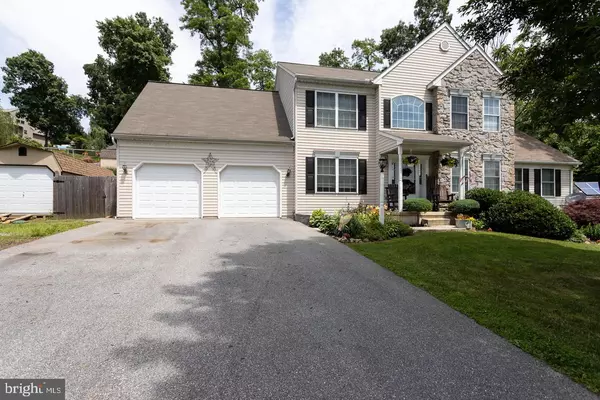For more information regarding the value of a property, please contact us for a free consultation.
Key Details
Sold Price $305,000
Property Type Single Family Home
Sub Type Detached
Listing Status Sold
Purchase Type For Sale
Square Footage 3,943 sqft
Price per Sqft $77
Subdivision Simmontown Ridge
MLS Listing ID PALA135658
Sold Date 09/27/19
Style Colonial
Bedrooms 5
Full Baths 4
Half Baths 1
HOA Y/N N
Abv Grd Liv Area 2,608
Originating Board BRIGHT
Year Built 2003
Annual Tax Amount $10,421
Tax Year 2020
Lot Size 0.790 Acres
Acres 0.79
Lot Dimensions 0.00 x 0.00
Property Description
This gorgeous two-story home is located close to Lancaster, Exton, Downingtown, & the Greater Philadelphia area with quick access to Rt. 30 & the Parkesburg train station. Upon entering the home you are met with gleaming hardwood floors flowing throughout the first floor & into the formal dining room with wainscoting, chair rail & crown molding perfect for any celebration. The open eat-in kitchen with cherry cabinets & tile backsplash overlooks the family room featuring built-in shelves & a gas fireplace. Finishing out the first floor you have the one bedroom in-law suite which includes its own living room, kitchen & full bath. The second story offers four bedrooms in addition to the master. The gorgeous master suite boasts cathedral ceilings, a sitting room, walk-in closet & a master bath with a double vanity and soaking tub perfect for relaxation. Completing the home is the finished basement. This area features a large media room, a bonus room, a wet-bar space, ample storage & an additional bathroom. The options for this space are endless. As if the interior doesn t wow you enough, exit through the door off the kitchen into the backyard oasis. Here you will find a large fenced in yard with multiple levels of use. Enjoy the afternoon in the pool or on the deck and the evening by the fire pit, perfect entertaining or relaxing. Don't miss your opportunity to call 112 Meadowview Drive home!
Location
State PA
County Lancaster
Area Sadsbury Twp (10555)
Zoning R-1
Rooms
Basement Full
Main Level Bedrooms 1
Interior
Heating Forced Air
Cooling Central A/C
Fireplaces Number 1
Fireplace Y
Heat Source Propane - Owned
Exterior
Garage Garage - Front Entry
Garage Spaces 2.0
Pool Above Ground
Waterfront N
Water Access N
Accessibility None
Parking Type Attached Garage
Attached Garage 2
Total Parking Spaces 2
Garage Y
Building
Story 2
Sewer Public Sewer
Water Well
Architectural Style Colonial
Level or Stories 2
Additional Building Above Grade, Below Grade
New Construction N
Schools
School District Octorara Area
Others
Senior Community No
Tax ID 550-37167-0-0000
Ownership Fee Simple
SqFt Source Assessor
Acceptable Financing Cash, Conventional, FHA, VA, USDA
Listing Terms Cash, Conventional, FHA, VA, USDA
Financing Cash,Conventional,FHA,VA,USDA
Special Listing Condition Standard
Read Less Info
Want to know what your home might be worth? Contact us for a FREE valuation!

Our team is ready to help you sell your home for the highest possible price ASAP

Bought with Leroy M Moore • Century 21 Core Partners
Get More Information




