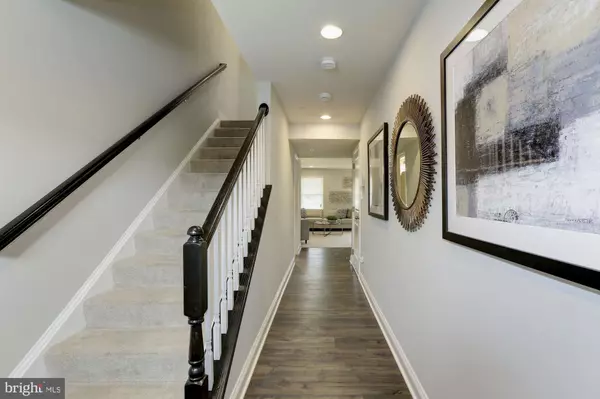For more information regarding the value of a property, please contact us for a free consultation.
Key Details
Sold Price $258,990
Property Type Townhouse
Sub Type Interior Row/Townhouse
Listing Status Sold
Purchase Type For Sale
Square Footage 2,073 sqft
Price per Sqft $124
Subdivision Beech Creek
MLS Listing ID MDHR235926
Sold Date 08/29/19
Style Traditional
Bedrooms 3
Full Baths 2
Half Baths 1
HOA Fees $70/mo
HOA Y/N Y
Abv Grd Liv Area 2,073
Originating Board BRIGHT
Year Built 2019
Annual Tax Amount $414
Tax Year 2018
Lot Size 2,233 Sqft
Acres 0.05
Lot Dimensions 0.00 x 0.00
Property Description
This beautiful home has a full brick front. First floor finished rec room, with powder room and sliding doors to the rear yard. The spacious floorplan of the Cambridge has a large family room, a separate dining space, a walk-in pantry and a U shaped kitchen. This home is perfect for everyday family living or entertaining. The granite topped island offers seating and there is a separate raised height breakfast bar. The large stainless sink and pull out faucet are nicely placed under the window. Stainless appliances including a 5 burner gas range, side-by-side refrigerator, direct vent microwave oven and dishwasher complete the package. Your bedroom level hosts two generous bedrooms, hall bath, laundry space and linen closet as well as owner s retreat. The owner s suite boasts a luxurious bath with water closet, granite topped double vanity and tiled shower with seat. Tucked away is a large walk-in closet. Homes in The Trails at Beech Creek by Lennar are all connected homes, what this means to you is that your home will come with an Amazon smart speaker, Schlage Encode WiFi Camelot entry lock, Ring Pro video doorbell and the Honeywell T6 Pro Smart Thermostat. PLUS with 3 Ruckus Wireless Access Points your home will be WiFi certified.This home will be move-in ready in August. See on-site new home counselor for current incentive including closing cost assistance.
Location
State MD
County Harford
Zoning R3COS
Interior
Interior Features Carpet, Chair Railings, Crown Moldings, Floor Plan - Open, Kitchen - Gourmet, Kitchen - Island, Primary Bath(s), Pantry, Recessed Lighting, Upgraded Countertops, Walk-in Closet(s)
Heating Forced Air
Cooling Central A/C
Flooring Carpet, Wood
Equipment Dishwasher, Microwave, Oven/Range - Gas, Refrigerator, Stainless Steel Appliances
Appliance Dishwasher, Microwave, Oven/Range - Gas, Refrigerator, Stainless Steel Appliances
Heat Source Natural Gas
Laundry Upper Floor
Exterior
Garage Garage - Front Entry
Garage Spaces 3.0
Amenities Available Club House, Fitness Center, Jog/Walk Path, Pool - Outdoor, Tennis Courts
Waterfront N
Water Access N
Accessibility None
Attached Garage 1
Total Parking Spaces 3
Garage Y
Building
Story 3+
Sewer Public Sewer
Water Public
Architectural Style Traditional
Level or Stories 3+
Additional Building Above Grade, Below Grade
New Construction Y
Schools
School District Harford County Public Schools
Others
HOA Fee Include Common Area Maintenance,Pool(s),Snow Removal,Trash
Senior Community No
Tax ID 02-396157
Ownership Fee Simple
SqFt Source Estimated
Special Listing Condition Standard
Read Less Info
Want to know what your home might be worth? Contact us for a FREE valuation!

Our team is ready to help you sell your home for the highest possible price ASAP

Bought with Louis Chirgott • Keller Williams Legacy Central
Get More Information




