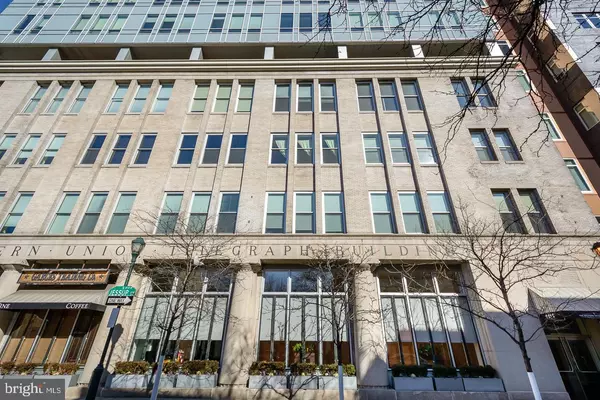For more information regarding the value of a property, please contact us for a free consultation.
Key Details
Sold Price $1,760,000
Property Type Condo
Sub Type Condo/Co-op
Listing Status Sold
Purchase Type For Sale
Square Footage 2,218 sqft
Price per Sqft $793
Subdivision Washington Sq West
MLS Listing ID PAPH727660
Sold Date 09/13/19
Style Other
Bedrooms 3
Full Baths 3
Condo Fees $1,503/mo
HOA Y/N N
Abv Grd Liv Area 2,218
Originating Board BRIGHT
Year Built 2007
Annual Tax Amount $17,009
Tax Year 2019
Lot Dimensions 0.00 x 0.00
Property Description
Make this stunning apartment your next home, in The Western Union Building, and you will never want to move again. Cecil E. Baker's masterpiece is truly located in CENTER CITY. Minutes walk to Rittenhouse and Washington Square, premier shopping and dining, and all the best Philadelphia has to offer. Washington Square West's most desirable, door man, building - boasts this stunning, light filled, Southwest corner 3 bedroom/3 full bath bathroom PLUS DEN, 2228 sq. ft residence WITH 2 car-garage parking spaces (one oversized SUV space- large enough to fit ANY vehicle; the other, for a sedan). This is priceless, in the City! - Enter into the home from a functional, and comfortable, Den. This room can be used as a variety of ways and is excellent "flex space". Then follow the new Brazilian-cherry floors into the open concept Kitchen-Living and Dining room. The Chefs quality Kitchen has every Luxury you could ever dream for.... Featuring custom cherry cabinetry, Miele induction cook top, Viking refrigerator and Sub Zero freezer, glass back splash and Calcutta marble counter tops AND a gigantic custom, walk in pantry that will store everything you will ever need it to. Graciously appointed and dramatic Dining and Living Room, that has even more customization, with the designer lighting package and soaring ceiling heights, that set this unit apart. Then on to the stunning, Western oriented terrace that provides breathtaking skyline and sunset views of center city. This is the floor plan everyone wants today. The sumptuous master bedroom is set apart. Showcasing another Western terrace, custom Italian wall unit, separately zoned HVAC and a newly renovated spa bathroom with radiant heated flooring, oversized shower, double sink vanity and 18'' tumbled marble flooring. The second bedroom is generous and offers unobstructed southwest corner views and and an on suite marble bathroom with radiant heated flooring. The third bedroom has glorious southern views and is next to the third marble bath. Additionally every closet is custom built out with "Closet by Design" build outs to make storage even easier and more organized. 2 specially-built storage units: the 1st is a ROOM that is directly next to the home...measuring 9'x12' with custom built-in shelving, coat racks, and wood with marble cabinets; and the other on the 2nd floor measuring 3'x4'.Do not let this home sell without you.
Location
State PA
County Philadelphia
Area 19107 (19107)
Zoning CMX4
Rooms
Other Rooms Living Room, Primary Bedroom, Bedroom 2, Bedroom 3, Kitchen, Family Room
Main Level Bedrooms 3
Interior
Heating Other
Cooling Central A/C
Heat Source Electric
Laundry Main Floor
Exterior
Garage Underground
Garage Spaces 2.0
Waterfront N
Water Access N
Accessibility None
Parking Type Attached Garage
Attached Garage 2
Total Parking Spaces 2
Garage Y
Building
Story Other
Unit Features Hi-Rise 9+ Floors
Sewer Public Sewer
Water Public
Architectural Style Other
Level or Stories Other
Additional Building Above Grade, Below Grade
New Construction N
Schools
School District The School District Of Philadelphia
Others
HOA Fee Include Common Area Maintenance,Ext Bldg Maint,Health Club,Lawn Maintenance,Parking Fee,Snow Removal,Trash,Water
Senior Community No
Tax ID 888093996
Ownership Condominium
Special Listing Condition Standard
Read Less Info
Want to know what your home might be worth? Contact us for a FREE valuation!

Our team is ready to help you sell your home for the highest possible price ASAP

Bought with Joseph V Carter III • KW Philly
Get More Information




