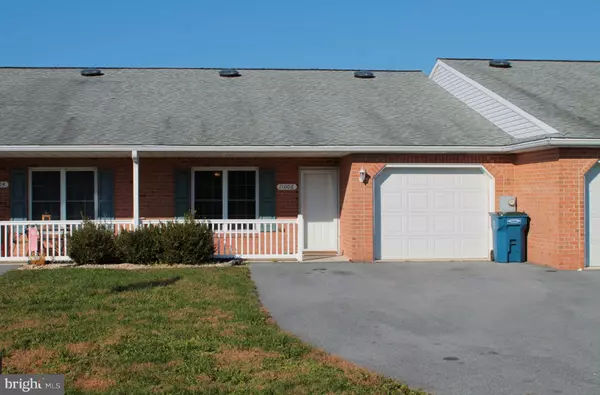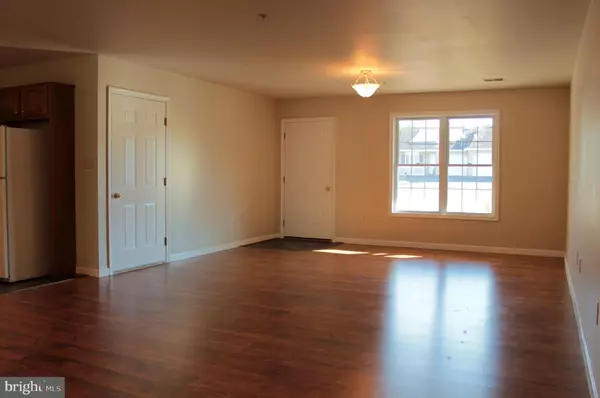For more information regarding the value of a property, please contact us for a free consultation.
Key Details
Sold Price $164,900
Property Type Townhouse
Sub Type Interior Row/Townhouse
Listing Status Sold
Purchase Type For Sale
Square Footage 1,263 sqft
Price per Sqft $130
Subdivision Tammany Heights North
MLS Listing ID MDWA166956
Sold Date 09/20/19
Style Ranch/Rambler
Bedrooms 3
Full Baths 2
HOA Y/N N
Abv Grd Liv Area 1,263
Originating Board BRIGHT
Year Built 2005
Annual Tax Amount $1,661
Tax Year 2019
Lot Size 4,587 Sqft
Acres 0.11
Property Description
Single level villa with rear patio and covered front porch. Convenient access to I-70 & I-81. Exterior brick construction. This home has level thresholds at the front entry and no steps from the garage or driveway into the home. Spacious open floor plan shared between the living room, dining room and kitchen. Three person breakfast bar separates the kitchen from the open living/dining room. The kitchen is equipped with all appliances and includes a separate laundry closet with built-in cabinets. Back the hall from the kitchen you'll find 3 bedrooms and 2 full baths. The third bedroom could also function as a family room with sliding glass doors to the rear patio. The hall bath has oversized vanity and walk-in shower with built-in seating. The master-bedroom includes a sizable closet and private full bath with tub/shower combo.
Location
State MD
County Washington
Zoning RT
Direction Northeast
Rooms
Other Rooms Primary Bedroom, Bedroom 2, Bedroom 3, Kitchen, Great Room
Main Level Bedrooms 3
Interior
Interior Features Breakfast Area, Ceiling Fan(s), Combination Dining/Living, Entry Level Bedroom, Floor Plan - Open, Kitchen - Eat-In, Recessed Lighting, Sprinkler System, Tub Shower, Skylight(s)
Hot Water Electric
Heating Heat Pump(s)
Cooling Ceiling Fan(s), Heat Pump(s)
Flooring Laminated, Vinyl
Equipment Built-In Microwave, Dishwasher, Disposal, Exhaust Fan, Oven/Range - Electric, Refrigerator
Furnishings No
Fireplace N
Window Features Double Hung,Double Pane,Skylights,Vinyl Clad
Appliance Built-In Microwave, Dishwasher, Disposal, Exhaust Fan, Oven/Range - Electric, Refrigerator
Heat Source Electric
Laundry Main Floor, Hookup
Exterior
Exterior Feature Patio(s), Porch(es)
Parking Features Garage Door Opener, Garage - Front Entry
Garage Spaces 3.0
Utilities Available Cable TV Available, DSL Available, Phone Available, Under Ground
Water Access N
View Garden/Lawn, Street, Trees/Woods
Roof Type Shingle
Street Surface Paved
Accessibility 36\"+ wide Halls, Grab Bars Mod, Doors - Swing In, Level Entry - Main
Porch Patio(s), Porch(es)
Road Frontage City/County
Attached Garage 1
Total Parking Spaces 3
Garage Y
Building
Lot Description Cul-de-sac, Landscaping
Story 1
Foundation Slab
Sewer Public Sewer
Water Public
Architectural Style Ranch/Rambler
Level or Stories 1
Additional Building Above Grade, Below Grade
Structure Type Dry Wall
New Construction N
Schools
Elementary Schools Williamsport
Middle Schools Springfield
High Schools Williamsport
School District Washington County Public Schools
Others
Senior Community No
Tax ID 2226042364
Ownership Fee Simple
SqFt Source Assessor
Security Features Smoke Detector,Sprinkler System - Indoor
Acceptable Financing Cash, Conventional, FHA, VA
Horse Property N
Listing Terms Cash, Conventional, FHA, VA
Financing Cash,Conventional,FHA,VA
Special Listing Condition Standard
Read Less Info
Want to know what your home might be worth? Contact us for a FREE valuation!

Our team is ready to help you sell your home for the highest possible price ASAP

Bought with Jacqueline L Marquiss • Berkshire Hathaway HomeServices Homesale Realty
Get More Information



