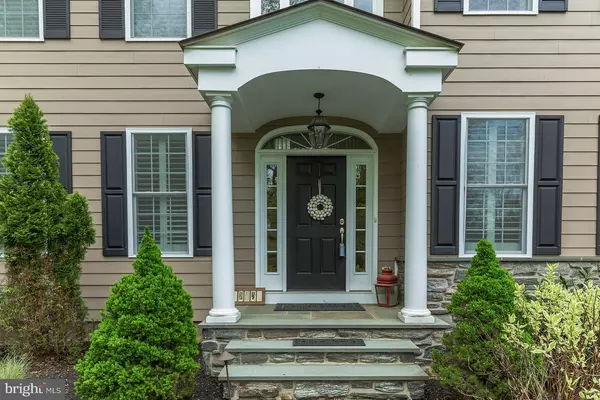For more information regarding the value of a property, please contact us for a free consultation.
Key Details
Sold Price $950,000
Property Type Single Family Home
Sub Type Detached
Listing Status Sold
Purchase Type For Sale
Square Footage 3,928 sqft
Price per Sqft $241
Subdivision None Available
MLS Listing ID PACT364162
Sold Date 09/30/19
Style Traditional
Bedrooms 4
Full Baths 3
Half Baths 2
HOA Y/N N
Abv Grd Liv Area 3,928
Originating Board BRIGHT
Year Built 2014
Annual Tax Amount $14,150
Tax Year 2018
Lot Size 1.000 Acres
Acres 1.0
Property Description
Spectacular house just 5 years new! Light, bright open floor plan for today's lifestyle. You can feel the quality as you walk through the home. Dramatic two-story center hall, formal powder room, open living room, French doors to office, family room with fireplace and large windows. Open to the eating area and kitchen with 42" cherry cabinets, contrasting island with breakfast bar. Level 3 granite tops and stainless appliances. All with beautiful hardwood floors. Family entrance into tiled mud room with cubby area, laundry room and informal powder room. Oversized three car garage with 8' doors to fit the family SUV! From the eating area sliders, step down to a stamped concrete patio overlooking the gorgeous level backyard with inground saltwater pool and hot tub. The second floor is two bedrooms served by the hall bath, the "princess suite" with full bath and an "over the top" master bedroom, sitting room and en suite bath. The sleeping area has a tray ceiling, bath with soaking tub and large, tile shower. Two walk-ins with organizers! The basement with 9' finished ceiling is rough plumbed for a bath and ready to be finished with walkup to bilco door. Energy efficient HVAC system with three zones. Fabulous location - only minutes to Paoli shops and easy walk to brand new Paoli train station and across from The Fox Hollow Trail! Close to King of Prussia Financial District and great restaurants. Seller is a PA Licensed Real Estate Agent.
Location
State PA
County Chester
Area Willistown Twp (10354)
Zoning R1
Rooms
Other Rooms Living Room, Dining Room, Primary Bedroom, Bedroom 2, Bedroom 3, Kitchen, Family Room, Laundry, Office, Bathroom 3, Primary Bathroom, Full Bath, Half Bath
Basement Unfinished
Interior
Interior Features Built-Ins, Attic/House Fan, Carpet, Chair Railings, Crown Moldings, Dining Area, Double/Dual Staircase, Family Room Off Kitchen, Floor Plan - Traditional
Hot Water 60+ Gallon Tank
Heating Forced Air
Cooling Central A/C
Flooring Hardwood, Carpet, Ceramic Tile, Marble
Fireplaces Number 2
Equipment Built-In Microwave, Built-In Range, Dishwasher, Disposal, Energy Efficient Appliances, Extra Refrigerator/Freezer, Icemaker, Intercom, Microwave, Oven - Double, Oven - Self Cleaning, Oven - Wall, Oven/Range - Gas, Refrigerator, Water Heater - High-Efficiency
Furnishings No
Fireplace Y
Window Features Insulated,Energy Efficient,Double Pane
Appliance Built-In Microwave, Built-In Range, Dishwasher, Disposal, Energy Efficient Appliances, Extra Refrigerator/Freezer, Icemaker, Intercom, Microwave, Oven - Double, Oven - Self Cleaning, Oven - Wall, Oven/Range - Gas, Refrigerator, Water Heater - High-Efficiency
Heat Source Natural Gas
Laundry Main Floor, Upper Floor
Exterior
Parking Features Garage - Side Entry
Garage Spaces 6.0
Fence Decorative
Pool In Ground, Fenced, Saltwater, Other
Utilities Available Natural Gas Available, Electric Available
Water Access N
Roof Type Architectural Shingle
Accessibility >84\" Garage Door
Attached Garage 3
Total Parking Spaces 6
Garage Y
Building
Story 2.5
Sewer On Site Septic
Water Public
Architectural Style Traditional
Level or Stories 2.5
Additional Building Above Grade
Structure Type 9'+ Ceilings,High,Dry Wall,2 Story Ceilings
New Construction N
Schools
High Schools Great Valley
School District Great Valley
Others
Senior Community No
Tax ID 54-03-0345
Ownership Fee Simple
SqFt Source Estimated
Acceptable Financing Conventional
Horse Property N
Listing Terms Conventional
Financing Conventional
Special Listing Condition Standard
Read Less Info
Want to know what your home might be worth? Contact us for a FREE valuation!

Our team is ready to help you sell your home for the highest possible price ASAP

Bought with Betty Angelucci • BHHS Fox & Roach Wayne-Devon
Get More Information




