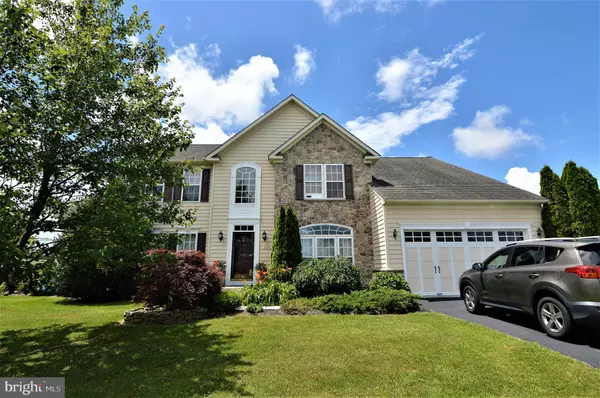For more information regarding the value of a property, please contact us for a free consultation.
Key Details
Sold Price $447,900
Property Type Single Family Home
Sub Type Detached
Listing Status Sold
Purchase Type For Sale
Square Footage 3,886 sqft
Price per Sqft $115
Subdivision Franklin Knoll
MLS Listing ID MDWO106936
Sold Date 09/30/19
Style Traditional
Bedrooms 4
Full Baths 3
Half Baths 1
HOA Y/N N
Abv Grd Liv Area 3,886
Originating Board BRIGHT
Year Built 2005
Annual Tax Amount $6,942
Tax Year 2019
Lot Size 0.481 Acres
Acres 0.48
Lot Dimensions 0.00 x 0.00
Property Description
This is the dream house you've been searching for with plenty of space for the entire family and friends. 4 bedrooms and 3 and 1/2 baths with added rooms on the main level that can be used as extra bedrooms and/ or an office. There is a spacious kitchen for all the cooks in the family with multiple dining areas. This spaciously sized lot offers vinyl fencing for your 4 legged family members to romp around within this setting of a cozy neighborhood. Your family will thrill with how comfortable this home really is. A conditioned crawl space and a spacious 2 car garage makes it a perfect home. Make your appointment today to see this sprawling home in person.
Location
State MD
County Worcester
Area Worcester West Of Rt-113
Zoning R-1
Direction North
Rooms
Main Level Bedrooms 4
Interior
Interior Features Attic, Ceiling Fan(s), Combination Dining/Living, Combination Kitchen/Dining, Kitchen - Island, Window Treatments, Wood Stove, Primary Bath(s), Dining Area, Carpet
Hot Water Tankless
Heating Heat Pump(s)
Cooling Central A/C, Heat Pump(s)
Flooring Carpet, Hardwood
Fireplaces Number 1
Fireplaces Type Insert
Equipment Negotiable
Furnishings No
Fireplace Y
Heat Source Natural Gas, Electric
Laundry Main Floor
Exterior
Exterior Feature Patio(s), Deck(s)
Garage Garage - Front Entry, Garage Door Opener
Garage Spaces 2.0
Fence Vinyl
Utilities Available Cable TV, Natural Gas Available, Electric Available, Water Available, Sewer Available
Waterfront N
Water Access N
View Garden/Lawn
Roof Type Architectural Shingle
Street Surface Paved
Accessibility None
Porch Patio(s), Deck(s)
Road Frontage City/County
Parking Type Attached Garage, Off Street
Attached Garage 2
Total Parking Spaces 2
Garage Y
Building
Story 2
Foundation Crawl Space
Sewer Public Septic
Water Public
Architectural Style Traditional
Level or Stories 2
Additional Building Above Grade, Below Grade
Structure Type 9'+ Ceilings
New Construction N
Schools
Middle Schools Berlin
High Schools Stephen Decatur
School District Worcester County Public Schools
Others
Pets Allowed Y
Senior Community No
Tax ID 03-161765
Ownership Fee Simple
SqFt Source Assessor
Acceptable Financing Cash, Conventional
Listing Terms Cash, Conventional
Financing Cash,Conventional
Special Listing Condition Standard
Pets Description Dogs OK, Cats OK
Read Less Info
Want to know what your home might be worth? Contact us for a FREE valuation!

Our team is ready to help you sell your home for the highest possible price ASAP

Bought with Pamela Price • RE/MAX Advantage Realty
Get More Information




