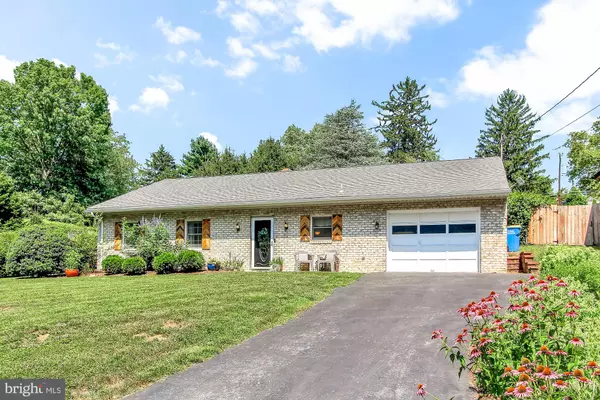For more information regarding the value of a property, please contact us for a free consultation.
Key Details
Sold Price $179,900
Property Type Single Family Home
Sub Type Detached
Listing Status Sold
Purchase Type For Sale
Square Footage 1,312 sqft
Price per Sqft $137
Subdivision Mcdonald Heights
MLS Listing ID PAYK121916
Sold Date 09/30/19
Style Ranch/Rambler
Bedrooms 3
Full Baths 1
Half Baths 1
HOA Y/N N
Abv Grd Liv Area 1,312
Originating Board BRIGHT
Year Built 1972
Annual Tax Amount $4,165
Tax Year 2019
Lot Size 0.343 Acres
Acres 0.34
Property Description
Cute-As-A-Button 3BR, 2BA Dallastown Brick Ranch home tucked away but close to everything. From the handcrafted Farmhouse Chic shutters to the open, breezy layout, this home welcomes you in and makes living easy again. Everything is on one floor - no more steps! - and the expansive fully fenced, landscaped back yard is great for entertaining and spending time with family and friends. The inside of this home looks like it was designed by one of our favorite HGTV decorators from Waco, TX - and you know who I'm talking about! Boasting a NEW ROOF, deep, oversized garage that allows for one or two vehicles (tandem) PLUS storage above garage, 4 extra off-street driveway spaces, large block storage shed w/garage door, full attic storage, fireplace, large rooms, sunroom, new tub surround, central air, radon system, FREE HOME WARRANTY and so much more! Don't judge this girl by her solid, but unassuming cover. This home will WOW you once you step inside! *** UPDATE: SELLERS WILL BE REVIEWING OFFERS AT 5PM ON SATURDAY, 8/3 ***
Location
State PA
County York
Area York Twp (15254)
Zoning RESIDENTIAL
Rooms
Other Rooms Living Room, Dining Room, Primary Bedroom, Bedroom 2, Bedroom 3, Kitchen, Foyer, Sun/Florida Room, Laundry, Full Bath, Half Bath
Main Level Bedrooms 3
Interior
Interior Features Attic, Breakfast Area, Built-Ins, Carpet, Ceiling Fan(s), Combination Dining/Living, Dining Area, Entry Level Bedroom, Family Room Off Kitchen, Floor Plan - Open, Kitchen - Table Space, Skylight(s)
Heating Hot Water
Cooling Central A/C
Fireplaces Number 1
Fireplaces Type Gas/Propane, Wood, Mantel(s)
Fireplace Y
Heat Source Natural Gas
Laundry Main Floor
Exterior
Garage Additional Storage Area, Oversized
Garage Spaces 5.0
Waterfront N
Water Access N
Accessibility Level Entry - Main, No Stairs, Low Pile Carpeting
Parking Type Attached Garage
Attached Garage 1
Total Parking Spaces 5
Garage Y
Building
Story 1
Foundation Slab
Sewer Public Sewer
Water Public
Architectural Style Ranch/Rambler
Level or Stories 1
Additional Building Above Grade, Below Grade
New Construction N
Schools
School District Dallastown Area
Others
Senior Community No
Tax ID 54-000-26-0140-00-00000
Ownership Fee Simple
SqFt Source Assessor
Special Listing Condition Standard
Read Less Info
Want to know what your home might be worth? Contact us for a FREE valuation!

Our team is ready to help you sell your home for the highest possible price ASAP

Bought with BRITTANY GRUVER • Infinity Real Estate
Get More Information




