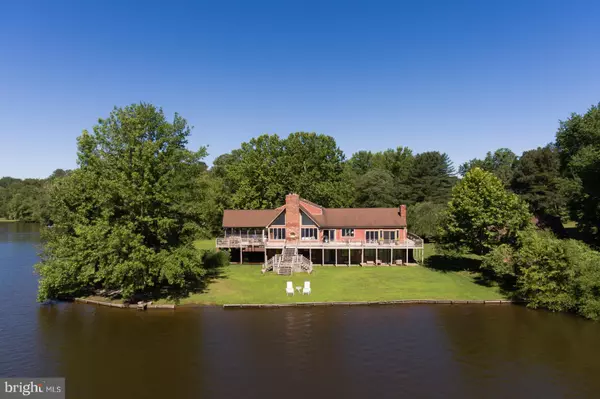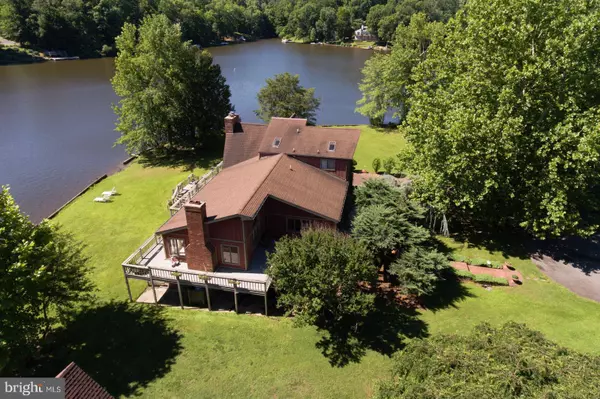For more information regarding the value of a property, please contact us for a free consultation.
Key Details
Sold Price $455,000
Property Type Single Family Home
Sub Type Detached
Listing Status Sold
Purchase Type For Sale
Square Footage 4,832 sqft
Price per Sqft $94
Subdivision Lake Land Or
MLS Listing ID VACV114542
Sold Date 10/04/19
Style Colonial
Bedrooms 5
Full Baths 3
Half Baths 1
HOA Fees $90/mo
HOA Y/N Y
Abv Grd Liv Area 2,656
Originating Board BRIGHT
Year Built 1974
Annual Tax Amount $3,606
Tax Year 2018
Acres 2.1
Property Description
Live Like You Are on Vacation! Custom Home on Four Lots totaling approximately 2.1 acres with 550 sf of water frontage. This approx. 5,000 sf unique home offers an open floor plan with walls of over-sized windows to display the lake view throughout the entire first floor. A three-sided deck with screened-in porch are also available to watch the beautiful sunsets. Indoors you will find four fireplaces, a pantry system with pecan wood cabinets, Corian countertops, custom table, Jenn Air Grill, hardwood and ceramic floors, etc. An amazing 8' wide oak spiral staircase leads upstairs to the Master On-suite. Two additional bedrooms are located on the main level with another two more bedrooms on the lower level. The walk-out basement also provides a huge recreation room with bar, refrigerator, sinks and cabinetry -- can be used as a potential in-law suite. The detached garage has second floor storage and work space. Property can be subdivided with 1/2 acre lot (#607) previously perced . Tons of amenities in this Gated Community. Be sure to check out the Special Features in Documents Section.docum
Location
State VA
County Caroline
Zoning R1
Rooms
Other Rooms Living Room, Primary Bedroom, Bedroom 2, Bedroom 3, Bedroom 4, Bedroom 5, Kitchen, Game Room, Family Room, Bathroom 2, Bathroom 3, Primary Bathroom, Half Bath, Screened Porch
Basement Fully Finished, Walkout Level
Main Level Bedrooms 2
Interior
Heating Heat Pump(s)
Cooling Central A/C, Ceiling Fan(s)
Fireplaces Number 4
Fireplaces Type Gas/Propane, Wood, Insert, Mantel(s)
Equipment Cooktop, Dishwasher, Oven - Wall, Refrigerator
Fireplace Y
Appliance Cooktop, Dishwasher, Oven - Wall, Refrigerator
Heat Source Electric
Exterior
Parking Features Garage - Front Entry, Garage Door Opener, Additional Storage Area
Garage Spaces 4.0
Amenities Available Basketball Courts, Beach, Bike Trail, Boat Ramp, Club House, Common Grounds, Community Center, Exercise Room, Lake, Non-Lake Recreational Area, Party Room, Picnic Area, Pool - Outdoor, Recreational Center, Security, Tennis Courts, Tot Lots/Playground, Volleyball Courts, Water/Lake Privileges
Water Access Y
Water Access Desc Boat - Powered,Canoe/Kayak,Fishing Allowed,Waterski/Wakeboard
View Lake, Trees/Woods
Accessibility None
Total Parking Spaces 4
Garage Y
Building
Lot Description Partly Wooded, Private
Story 3+
Sewer On Site Septic
Water Public
Architectural Style Colonial
Level or Stories 3+
Additional Building Above Grade, Below Grade
New Construction N
Schools
Elementary Schools Lewis And Clark
Middle Schools Caroline
High Schools Caroline
School District Caroline County Public Schools
Others
HOA Fee Include Common Area Maintenance,Management,Pool(s),Recreation Facility,Security Gate,Snow Removal,Trash
Senior Community No
Tax ID 51A8-4-605
Ownership Fee Simple
SqFt Source Estimated
Security Features Security Gate
Horse Property N
Special Listing Condition Standard
Read Less Info
Want to know what your home might be worth? Contact us for a FREE valuation!

Our team is ready to help you sell your home for the highest possible price ASAP

Bought with Elizabeth B Elliott • Coldwell Banker Elite
Get More Information



