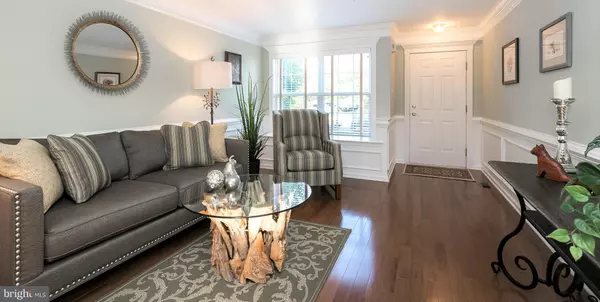For more information regarding the value of a property, please contact us for a free consultation.
Key Details
Sold Price $340,000
Property Type Townhouse
Sub Type Interior Row/Townhouse
Listing Status Sold
Purchase Type For Sale
Square Footage 2,186 sqft
Price per Sqft $155
Subdivision Kimberton Greene
MLS Listing ID PACT487338
Sold Date 10/04/19
Style Contemporary
Bedrooms 3
Full Baths 2
Half Baths 1
HOA Fees $140/mo
HOA Y/N Y
Abv Grd Liv Area 2,186
Originating Board BRIGHT
Year Built 1999
Annual Tax Amount $6,184
Tax Year 2019
Lot Size 1,440 Sqft
Acres 0.03
Lot Dimensions 0.00 x 0.00
Property Description
Fantastic updates throughout this home! Enter into a spacious and open living/dining room with gleaming hardwood floors, decorative wainscoting, chair rail and crown molding. Distinctive columns add to the appeal and separate the living from the dining area. Hardwoods continue into a light and airy kitchen open to the family room. The kitchen has all been replaced, down to the studs. Custom wood cabinetry are soft close with undermounted guides. Plenty of storage includes 3 lazy susan cabinets, spice rack, and trash cabinet. Pantry doors are in same shaker style. Granite counters, stone backsplash, stainless appliances. undercabinet lights on a dimmer, and plenty of outlets in a sensible, angled strip. The 2-story family room with soaring ceilings also had a makeover! Impressive gas fireplace with stacked travertine surround. Hearth was raised and features a granite ledge. 2 light sconces, a walnut mantel with matching floating shelves complete the room. A powder room with pedestal sink, ceramic tile and beadboard complete this level. The stairway features new banister, spindles, newell post and stair treads stained to match the hardwood floors. The spacious master bedroom features berber carpet, a charming window seat, crown molding, 2 closets: walk-in and reach-in, and ceiling fan. The master bath was thoughtfully redone, down to studs, and the layout was changed for an oversized glass door shower with tiled walls/floor, 2 vanities with sleek quartz counters and there's plenty of storage in the custom, wood shaker cabinetry. Also on this level are the laundry room with newer washer and dryer, 2 bedrooms with berber carpet, crown molding and fans, the hall bath, and linen closet. Relax outside on the deck with remote awning or patio and enjoy the view of open tree-lined space. The unfinished basement with walk-out features carpeting and a space heater. Basement is L-shaped and room measures are of the carpeted areas. The community offers a walking trail, 2 pools with lifeguard and outdoor showers, a clubhouse, tennis courts, and playground. Room measurements are approximate - buyer should measure for exact.
Location
State PA
County Chester
Area East Pikeland Twp (10326)
Zoning R3
Rooms
Other Rooms Living Room, Dining Room, Primary Bedroom, Bedroom 2, Bedroom 3, Kitchen, Family Room, Basement, Laundry, Primary Bathroom
Basement Full, Unfinished, Walkout Level
Interior
Interior Features Chair Railings, Ceiling Fan(s), Crown Moldings, Family Room Off Kitchen, Kitchen - Eat-In, Pantry, Recessed Lighting, Sprinkler System, Stall Shower, Upgraded Countertops, Wainscotting, Walk-in Closet(s), Wood Floors
Hot Water Natural Gas
Heating Forced Air
Cooling Central A/C
Flooring Hardwood, Ceramic Tile, Carpet
Fireplaces Number 1
Fireplaces Type Mantel(s), Gas/Propane, Fireplace - Glass Doors
Equipment Built-In Microwave, Dishwasher, Disposal, Oven/Range - Gas, Refrigerator, Stainless Steel Appliances, Washer, Water Heater, Dryer - Front Loading
Furnishings No
Fireplace Y
Appliance Built-In Microwave, Dishwasher, Disposal, Oven/Range - Gas, Refrigerator, Stainless Steel Appliances, Washer, Water Heater, Dryer - Front Loading
Heat Source Natural Gas
Laundry Upper Floor
Exterior
Exterior Feature Deck(s), Patio(s)
Garage Built In, Inside Access, Garage - Front Entry
Garage Spaces 2.0
Amenities Available Jog/Walk Path, Pool - Outdoor, Swimming Pool, Tennis Courts, Tot Lots/Playground
Waterfront N
Water Access N
Accessibility None
Porch Deck(s), Patio(s)
Parking Type Attached Garage, Driveway
Attached Garage 1
Total Parking Spaces 2
Garage Y
Building
Lot Description Backs - Open Common Area, Backs to Trees, Cul-de-sac
Story 2
Foundation Concrete Perimeter
Sewer Public Sewer
Water Public
Architectural Style Contemporary
Level or Stories 2
Additional Building Above Grade, Below Grade
New Construction N
Schools
High Schools Phoenixville Area
School District Phoenixville Area
Others
Pets Allowed Y
HOA Fee Include Common Area Maintenance,Pool(s),Trash,Snow Removal
Senior Community No
Tax ID 26-02 -0280
Ownership Fee Simple
SqFt Source Assessor
Security Features Sprinkler System - Indoor
Acceptable Financing Cash, Conventional, FHA, VA
Listing Terms Cash, Conventional, FHA, VA
Financing Cash,Conventional,FHA,VA
Special Listing Condition Standard
Pets Description Cats OK, Dogs OK
Read Less Info
Want to know what your home might be worth? Contact us for a FREE valuation!

Our team is ready to help you sell your home for the highest possible price ASAP

Bought with Joe M Robins • RE/MAX Direct
Get More Information




