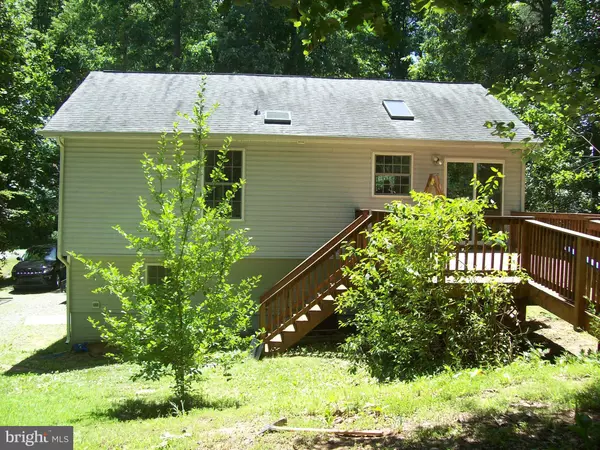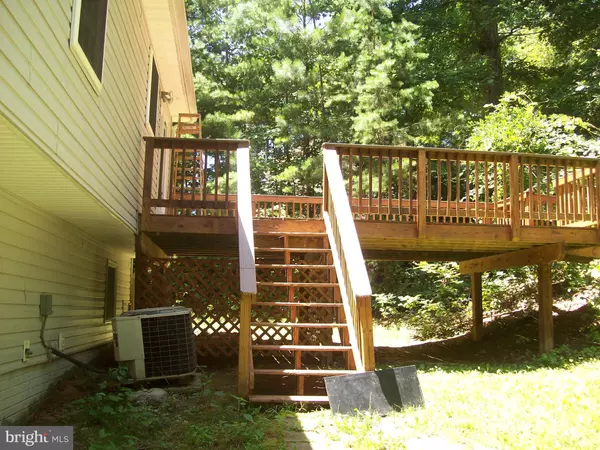For more information regarding the value of a property, please contact us for a free consultation.
Key Details
Sold Price $199,000
Property Type Single Family Home
Sub Type Detached
Listing Status Sold
Purchase Type For Sale
Square Footage 1,610 sqft
Price per Sqft $123
Subdivision Lake Land Or
MLS Listing ID VACV120788
Sold Date 10/09/19
Style Split Foyer
Bedrooms 3
Full Baths 2
HOA Fees $92/ann
HOA Y/N Y
Abv Grd Liv Area 910
Originating Board BRIGHT
Year Built 2002
Annual Tax Amount $1,180
Tax Year 2018
Property Description
This split-Level home is located on a partially wooded lot bordering Lake Land Or's Bishop Lake. Enjoy an open living room/kitchen design with catherdral ceiling, two spacious bedrooms, and full bath on the upper level. Skylights brighten up the kitchen and bathroom. The lower level which has walk-in accessibility off the private drive, is a place of solitude; one bedroom with a walk in closet, private full bath with a jacuzzi tub/shower, laundry room, and spare room which can be whatever you desire it to be: an office, game room, man cave. The spare room is wired for home theater. New paint and flooring throughout. Life is a breeze with ceiling fans in the living room, 3 bedrooms, and spare room. Enjoy the outdoors on a spacious deck with ramp leading to the rear wooded lot. Fish from the banks of your own property in the waters of Bishop Lake. Enjoy the amenities of living in a gated community with three lakes, baseball court, club house, swimming pool, and so much more. Located 5 minutes from I95/Ladysmith exit, this home is an easy commute to NVA, Fredericksburg, Richmond and areas south.
Location
State VA
County Caroline
Zoning RP
Rooms
Main Level Bedrooms 2
Interior
Interior Features Attic, Breakfast Area, Ceiling Fan(s), Carpet, Combination Kitchen/Dining, Floor Plan - Open, Kitchen - Eat-In, Kitchen - Table Space, Primary Bath(s), Skylight(s), Tub Shower, Walk-in Closet(s), Wood Floors
Hot Water Electric
Heating Heat Pump(s)
Cooling Heat Pump(s), Ceiling Fan(s)
Flooring Carpet, Vinyl
Equipment Built-In Microwave, Dishwasher, Oven/Range - Electric, Refrigerator, Washer, Water Heater
Furnishings No
Fireplace N
Window Features Skylights,Double Pane
Appliance Built-In Microwave, Dishwasher, Oven/Range - Electric, Refrigerator, Washer, Water Heater
Heat Source Electric
Laundry Lower Floor
Exterior
Exterior Feature Deck(s)
Utilities Available Phone Available, Cable TV, Electric Available
Amenities Available Basketball Courts, Beach, Club House, Common Grounds, Community Center, Gated Community, Lake, Picnic Area, Exercise Room, Boat Ramp, Pool - Outdoor, Recreational Center, Security, Swimming Pool, Tennis Courts, Tot Lots/Playground, Water/Lake Privileges
Water Access Y
Water Access Desc Fishing Allowed,Swimming Allowed,Private Access,Personal Watercraft (PWC),Canoe/Kayak
View Trees/Woods, Water
Roof Type Asphalt
Street Surface Paved
Accessibility None
Porch Deck(s)
Garage N
Building
Lot Description Cleared
Story 2
Foundation Crawl Space
Sewer Public Sewer
Water Public
Architectural Style Split Foyer
Level or Stories 2
Additional Building Above Grade, Below Grade
Structure Type Dry Wall
New Construction N
Schools
Elementary Schools Lewis And Clark
Middle Schools Caroline
High Schools Caroline
School District Caroline County Public Schools
Others
Pets Allowed Y
HOA Fee Include Common Area Maintenance,Management,Recreation Facility,Pool(s),Reserve Funds,Road Maintenance,Security Gate,Snow Removal
Senior Community No
Tax ID 51A6-1-B-356
Ownership Fee Simple
SqFt Source Assessor
Security Features 24 hour security,Security Gate
Horse Property N
Special Listing Condition Standard
Pets Allowed No Pet Restrictions
Read Less Info
Want to know what your home might be worth? Contact us for a FREE valuation!

Our team is ready to help you sell your home for the highest possible price ASAP

Bought with Non Member • Metropolitan Regional Information Systems, Inc.
Get More Information



