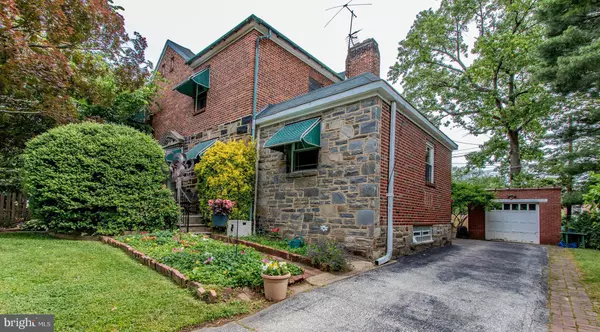For more information regarding the value of a property, please contact us for a free consultation.
Key Details
Sold Price $375,000
Property Type Single Family Home
Sub Type Twin/Semi-Detached
Listing Status Sold
Purchase Type For Sale
Square Footage 2,700 sqft
Price per Sqft $138
Subdivision Penn Wynne
MLS Listing ID PAMC612668
Sold Date 10/10/19
Style Colonial
Bedrooms 4
Full Baths 2
Half Baths 1
HOA Y/N N
Abv Grd Liv Area 2,260
Originating Board BRIGHT
Year Built 1947
Annual Tax Amount $5,528
Tax Year 2020
Lot Size 4,301 Sqft
Acres 0.1
Lot Dimensions 43.00 x 0.00
Property Description
Welcome to 143 Rock Glen Road, a meticulously maintained twin home located on a tree lined street in sought after Wynnewood and award winning Lower Merion School District. This home offers 4 beds, 2.5 baths and an oversized detached one car garage. Enter the home into the living room with hardwood floors that flow into the formal dining room. Arched doorway from the dining room leads to the inviting kitchen with pantry closet, stainless steel appliances and a door to the side patio, the perfect place to enjoy your morning coffee or dinner outside. Enjoy the convenience of a main level bedroom with walk-in closet and en-suite with tub/shower. You will also find all new windows on the entire first floor. Upper level master bedroom is spacious with hardwood floors and a walk-in closet. Two additional bedrooms and a full bath with shower stall, tub, tile floor and a large sink complete the upper level. Walk-out basement has been finished to offer additional living space with a family room, an eat-in kitchen, powder room and a large laundry room! Use this space a separate quarters for guests for ample privacy or whatever you can imagine! This home is just a short walk to local schools, parks, places of worship, shopping, transportation, the library and more! Do not miss out on this opportunity!
Location
State PA
County Montgomery
Area Lower Merion Twp (10640)
Zoning R6
Rooms
Other Rooms Living Room, Dining Room, Primary Bedroom, Bedroom 3, Bedroom 4, Kitchen, Family Room, Bedroom 1, Laundry, Full Bath, Half Bath
Basement Full, Heated, Outside Entrance, Partially Finished, Walkout Stairs
Main Level Bedrooms 1
Interior
Interior Features 2nd Kitchen, Carpet, Ceiling Fan(s), Dining Area, Pantry, Recessed Lighting, Wainscotting, Walk-in Closet(s), Wood Floors
Hot Water Natural Gas
Heating Hot Water
Cooling Window Unit(s)
Flooring Hardwood, Laminated, Tile/Brick
Equipment Dryer, Oven - Self Cleaning, Oven/Range - Gas, Refrigerator, Washer
Fireplace N
Window Features Replacement
Appliance Dryer, Oven - Self Cleaning, Oven/Range - Gas, Refrigerator, Washer
Heat Source Natural Gas
Laundry Basement
Exterior
Exterior Feature Patio(s)
Garage Garage - Front Entry, Garage Door Opener
Garage Spaces 5.0
Fence Privacy, Wood
Waterfront N
Water Access N
View Garden/Lawn
Accessibility None
Porch Patio(s)
Parking Type Detached Garage, Driveway
Total Parking Spaces 5
Garage Y
Building
Lot Description Level
Story 2
Sewer Public Sewer
Water Public
Architectural Style Colonial
Level or Stories 2
Additional Building Above Grade, Below Grade
Structure Type Dry Wall
New Construction N
Schools
Elementary Schools Penn Wynne
Middle Schools Bala Cynwyd
High Schools Lower Merion
School District Lower Merion
Others
Senior Community No
Tax ID 40-00-51828-008
Ownership Fee Simple
SqFt Source Assessor
Security Features Carbon Monoxide Detector(s),Smoke Detector
Acceptable Financing Cash, Conventional, FHA, VA
Listing Terms Cash, Conventional, FHA, VA
Financing Cash,Conventional,FHA,VA
Special Listing Condition Standard
Read Less Info
Want to know what your home might be worth? Contact us for a FREE valuation!

Our team is ready to help you sell your home for the highest possible price ASAP

Bought with Sean W Kaplan • Compass RE
Get More Information




