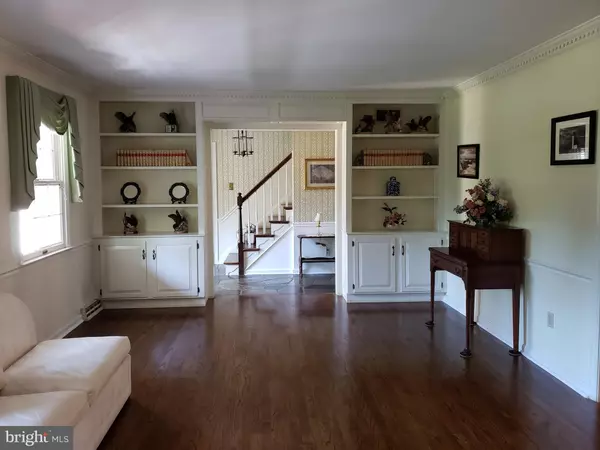For more information regarding the value of a property, please contact us for a free consultation.
Key Details
Sold Price $480,000
Property Type Single Family Home
Sub Type Detached
Listing Status Sold
Purchase Type For Sale
Square Footage 2,689 sqft
Price per Sqft $178
Subdivision Buckland Valley Fa
MLS Listing ID PABU478888
Sold Date 10/10/19
Style Colonial
Bedrooms 4
Full Baths 2
Half Baths 1
HOA Fees $14/ann
HOA Y/N Y
Abv Grd Liv Area 2,689
Originating Board BRIGHT
Year Built 1978
Annual Tax Amount $9,375
Tax Year 2019
Lot Size 0.448 Acres
Acres 0.45
Lot Dimensions 150.00 x 130.00
Property Description
Wonderful Ferman Lex built home in Buckland Valley Farms. This center hall colonial home features a stunning sunroom with vaulted ceiling with beams, surrounded by Pella windows and a tile floor. French doors lead to both the formal living room and dining room and a door to the rear brick patio. Walk up the brick walkway to the covered front porch and enter the foyer with coat closet and flagstone flooring. The formal living room has gleaming hardwood floors and built in bookcases and opens to the formal dining room, also with hardwood floors. There is a cozy family room with a brick fireplace, large front window and hardwood floors. Large kitchen with island and eating area with sliders to the screened-in porch overlooking the level backyard. There is a three car garage with rear entrance, with openers and interior access to the home. There is also a first floor powder room. Upstairs is the master bedroom with master bath, tub and shower and a walk in closet. There are three other nicely sized bedrooms and a hall bath. The laundry is located on the second floor.There is also a partially finished basement, presently used as an office and plenty of storage. Located in a charming neighborhood with nearly half and acre of level yard, between Yardley and New Hope and close to area restaurants, historical sights, beautiful parks and the Delaware Canal. Council Rock School District. This home has been well cared for over the years. It has great bones and is ready for you to add your own touches.
Location
State PA
County Bucks
Area Upper Makefield Twp (10147)
Zoning CR1
Rooms
Other Rooms Living Room, Dining Room, Primary Bedroom, Bedroom 2, Bedroom 3, Bedroom 4, Kitchen, Family Room, Basement, Sun/Florida Room, Laundry
Basement Full
Interior
Interior Features Breakfast Area, Crown Moldings, Exposed Beams, Family Room Off Kitchen, Floor Plan - Traditional, Formal/Separate Dining Room, Kitchen - Country, Kitchen - Eat-In, Kitchen - Island, Stall Shower, Tub Shower, Walk-in Closet(s), Wood Floors
Heating Baseboard - Hot Water, Forced Air, Programmable Thermostat
Cooling Central A/C
Fireplaces Number 1
Fireplaces Type Brick
Equipment Dishwasher, Dryer - Electric, Extra Refrigerator/Freezer, Microwave, Oven - Double, Oven - Self Cleaning, Icemaker, Oven - Wall, Oven/Range - Electric, Refrigerator, Stainless Steel Appliances, Stove, Washer
Fireplace Y
Appliance Dishwasher, Dryer - Electric, Extra Refrigerator/Freezer, Microwave, Oven - Double, Oven - Self Cleaning, Icemaker, Oven - Wall, Oven/Range - Electric, Refrigerator, Stainless Steel Appliances, Stove, Washer
Heat Source Oil
Laundry Upper Floor
Exterior
Garage Garage - Rear Entry, Garage Door Opener, Inside Access
Garage Spaces 9.0
Waterfront N
Water Access N
Accessibility None
Parking Type Attached Garage, Driveway, On Street
Attached Garage 3
Total Parking Spaces 9
Garage Y
Building
Story 2
Sewer On Site Septic
Water Well
Architectural Style Colonial
Level or Stories 2
Additional Building Above Grade, Below Grade
New Construction N
Schools
School District Council Rock
Others
HOA Fee Include Common Area Maintenance
Senior Community No
Tax ID 47-013-175
Ownership Fee Simple
SqFt Source Estimated
Acceptable Financing Cash, Conventional
Horse Property N
Listing Terms Cash, Conventional
Financing Cash,Conventional
Special Listing Condition Standard
Read Less Info
Want to know what your home might be worth? Contact us for a FREE valuation!

Our team is ready to help you sell your home for the highest possible price ASAP

Bought with Donald Wenzel • Coldwell Banker Hearthside
Get More Information




