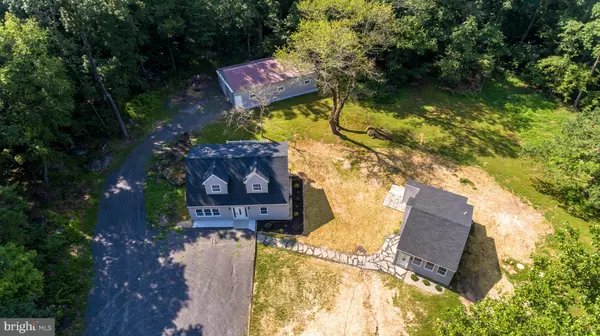For more information regarding the value of a property, please contact us for a free consultation.
Key Details
Sold Price $399,900
Property Type Single Family Home
Sub Type Detached
Listing Status Sold
Purchase Type For Sale
Square Footage 2,338 sqft
Price per Sqft $171
Subdivision None Available
MLS Listing ID PABU476892
Sold Date 10/07/19
Style Colonial
Bedrooms 2
Full Baths 1
Half Baths 1
HOA Y/N N
Abv Grd Liv Area 2,338
Originating Board BRIGHT
Year Built 1947
Annual Tax Amount $6,074
Tax Year 2019
Lot Size 14.257 Acres
Acres 14.26
Lot Dimensions 0.00 x 0.00
Property Description
This fully renovated home located in a beautiful secluded 14.5-acre wooded area. This pristine retreat includes the main house along with a spectacular cottage. Totaling approx. 2,338 sq. ft. the main house and studio sports 2+ BR and 1.5 BA, in addition to a fully refurbished 1,344 sq. Ft. garage/pole barn. The front door entry with beveled glass windows, gives way to an open floorplan including an inviting living room, dining room and custom modern kitchen with stainless appliances and ample cabinetry, including a walk- in pantry and granite countertops, in addition to the decorator paint and new flooring.Rounding out this one of kind treasure is the Studio. Renovated with high ceilings, carpeting, half bath, and plenty of windows with amazing light and views. Plans are included with the sale for a first floor Master Bedroom suite addition including laundry and additional half bath.
Location
State PA
County Bucks
Area Nockamixon Twp (10130)
Zoning RR
Rooms
Other Rooms Living Room, Dining Room, Bedroom 2, Kitchen, Bedroom 1, Bathroom 1
Interior
Interior Features Carpet, Combination Dining/Living, Combination Kitchen/Dining, Floor Plan - Open, Kitchen - Island, Recessed Lighting, Upgraded Countertops
Hot Water Electric
Heating Heat Pump - Electric BackUp
Cooling Central A/C
Flooring Laminated, Partially Carpeted
Equipment Built-In Range, Dishwasher, Refrigerator
Fireplace N
Appliance Built-In Range, Dishwasher, Refrigerator
Heat Source Electric
Laundry Upper Floor
Exterior
Water Access N
View Trees/Woods
Roof Type Architectural Shingle
Accessibility None
Garage N
Building
Story 2
Sewer On Site Septic
Water Well
Architectural Style Colonial
Level or Stories 2
Additional Building Above Grade, Below Grade
New Construction N
Schools
Elementary Schools Durham Nockamixon
Middle Schools Palisades
High Schools Palisades
School District Palisades
Others
Senior Community No
Tax ID 30-013-035-001
Ownership Fee Simple
SqFt Source Assessor
Special Listing Condition Standard
Read Less Info
Want to know what your home might be worth? Contact us for a FREE valuation!

Our team is ready to help you sell your home for the highest possible price ASAP

Bought with Scott K Freeman • Coldwell Banker Hearthside Realtors- Ottsville
Get More Information




