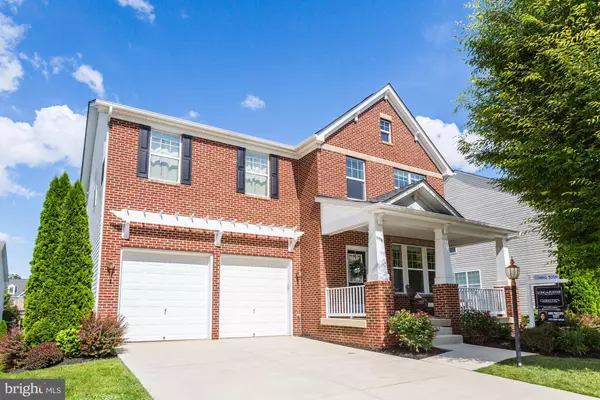For more information regarding the value of a property, please contact us for a free consultation.
Key Details
Sold Price $609,000
Property Type Single Family Home
Sub Type Detached
Listing Status Sold
Purchase Type For Sale
Square Footage 3,750 sqft
Price per Sqft $162
Subdivision Monticello
MLS Listing ID MDAA402906
Sold Date 10/15/19
Style Colonial
Bedrooms 5
Full Baths 3
Half Baths 1
HOA Fees $155/mo
HOA Y/N Y
Abv Grd Liv Area 2,465
Originating Board BRIGHT
Year Built 2010
Annual Tax Amount $6,029
Tax Year 2018
Lot Size 6,775 Sqft
Acres 0.16
Property Description
Who wouldn't love relaxing in their rocking chair on their new front porch after a long hot summer day? Come on over to your new 5 bedroom, 3 1/2 bath home. The first floor features a formal living room/dining room combination, oversized family room and open kitchen and dining area. The kitchen boasts custom cabinetry and granite counter tops - gas stove and a pantry. The deck is located off of the kitchen area with easy care decking. On the upper floor you'll find the 4 bedrooms which include the master with large windows allowing the natural light to fill the room, two closets, bathroom with double vanity/sinks, soaking tub and tiled shower - and an additional 3 generous sized bedrooms. The lower level is all about having fun...with the 2nd family room ... hang your big screen TV and create your own movie theatre --enter the BAR area with the distressed wood wet bar and sliding door which makes it convenient to exit the lower level. The 5th bedroom with lots of xtra storage is on this level. The bathroom has attractive custom tile and vanity. This home is bright and beautiful located in Monticello. Pool and lawn maintenance included in the HOA fee. It's conveniently located off of Bestgate Road, near Annapolis Mall, Route 50 exits and Route 97..making your commute easy breezy.
Location
State MD
County Anne Arundel
Zoning RESIDENTIAL
Rooms
Other Rooms Dining Room, Primary Bedroom, Bedroom 2, Bedroom 3, Bedroom 4, Kitchen, Family Room, Bedroom 1, Bathroom 1, Bathroom 3, Primary Bathroom, Half Bath
Basement Other, Fully Finished, Daylight, Partial, Walkout Level, Windows, Heated, Improved, Interior Access
Interior
Interior Features Carpet, Combination Dining/Living, Combination Kitchen/Dining, Dining Area, Family Room Off Kitchen, Ceiling Fan(s), Chair Railings, Floor Plan - Open, Kitchen - Gourmet, Kitchen - Island, Kitchen - Table Space, Wet/Dry Bar, Wood Floors
Hot Water Electric
Heating Forced Air
Cooling Central A/C
Flooring Hardwood, Carpet, Tile/Brick
Fireplaces Number 1
Fireplaces Type Mantel(s)
Equipment Built-In Microwave, Dryer, Washer, Dishwasher, Exhaust Fan, Disposal, Refrigerator, Stove, Icemaker, Microwave, Washer - Front Loading, Water Heater
Fireplace Y
Window Features Screens
Appliance Built-In Microwave, Dryer, Washer, Dishwasher, Exhaust Fan, Disposal, Refrigerator, Stove, Icemaker, Microwave, Washer - Front Loading, Water Heater
Heat Source Natural Gas
Laundry Upper Floor
Exterior
Exterior Feature Deck(s)
Parking Features Garage Door Opener
Garage Spaces 2.0
Water Access N
Roof Type Asphalt
Accessibility None
Porch Deck(s)
Attached Garage 2
Total Parking Spaces 2
Garage Y
Building
Story 3+
Sewer Public Septic
Water Public
Architectural Style Colonial
Level or Stories 3+
Additional Building Above Grade, Below Grade
New Construction N
Schools
Elementary Schools Rolling Knolls
Middle Schools Bates
High Schools Arundel
School District Anne Arundel County Public Schools
Others
Pets Allowed Y
Senior Community No
Tax ID 020256690220344
Ownership Fee Simple
SqFt Source Estimated
Security Features Security System
Horse Property N
Special Listing Condition Standard
Pets Allowed No Pet Restrictions
Read Less Info
Want to know what your home might be worth? Contact us for a FREE valuation!

Our team is ready to help you sell your home for the highest possible price ASAP

Bought with Bridget J Fischer • Coastal Realty Maryland
Get More Information



