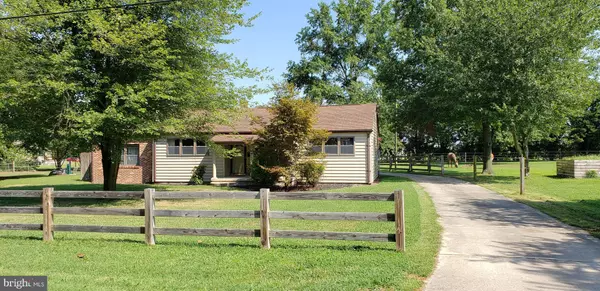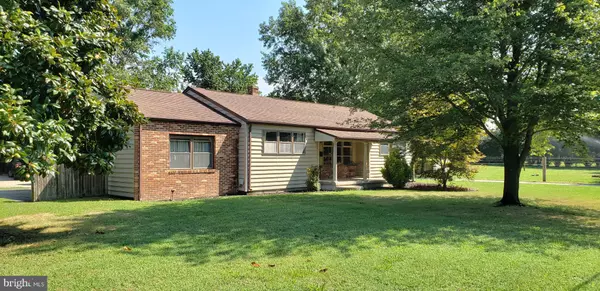For more information regarding the value of a property, please contact us for a free consultation.
Key Details
Sold Price $229,000
Property Type Single Family Home
Sub Type Detached
Listing Status Sold
Purchase Type For Sale
Square Footage 1,600 sqft
Price per Sqft $143
Subdivision None Available
MLS Listing ID DESU145698
Sold Date 10/15/19
Style Ranch/Rambler
Bedrooms 3
Full Baths 1
HOA Y/N N
Abv Grd Liv Area 1,600
Originating Board BRIGHT
Year Built 1955
Annual Tax Amount $563
Tax Year 2018
Lot Size 1.690 Acres
Acres 1.69
Lot Dimensions 0.00 x 0.00
Property Description
Horse farmette! Equipped and updated to comfortably board 2 horses with all necessary amenities. 2 stall barn with tack room, water, and electric. 150 sq. ft. of ventilated hay storage, completely fenced in 1.5 acres of pasture in 3 paddocks. 1 acre of pasture is irrigated with a 20 zone timer system. Electro Braid fencing along entire perimeter. 60'x30' pole building with 3 car garage, 300 sq. ft. workshop, and a 12'x14' gym/entertainment room. Compressor included, 60 amp power to building, and a 300 sq. ft. ventilated storage room to the rear. The home has a brand new kitchen with soft close doors, drawer lights, & double oven. Family room addition with pellet stove. Original family room is being used as 3rd bedroom and has a wood burning fireplace. Hardwood floors through original part of the house.
Location
State DE
County Sussex
Area Cedar Creek Hundred (31004)
Zoning AR-1
Direction South
Rooms
Other Rooms Living Room, Primary Bedroom, Bedroom 2, Bedroom 3, Kitchen, Laundry, Other
Main Level Bedrooms 3
Interior
Hot Water Electric
Heating Baseboard - Hot Water, Wood Burn Stove
Cooling Central A/C
Flooring Hardwood
Fireplaces Number 2
Fireplaces Type Free Standing, Wood
Equipment Cooktop, Dishwasher, Dryer, Oven - Double, Washer, Water Heater
Fireplace Y
Window Features Double Pane
Appliance Cooktop, Dishwasher, Dryer, Oven - Double, Washer, Water Heater
Heat Source Propane - Leased
Laundry Main Floor
Exterior
Exterior Feature Patio(s)
Garage Additional Storage Area, Garage - Front Entry, Garage Door Opener
Garage Spaces 3.0
Fence Board, Electric, Fully, Split Rail
Utilities Available Electric Available
Waterfront N
Water Access N
View Pasture
Roof Type Architectural Shingle
Street Surface Paved
Accessibility None
Porch Patio(s)
Road Frontage City/County
Parking Type Detached Garage, Driveway
Total Parking Spaces 3
Garage Y
Building
Lot Description Cleared
Story 1
Foundation Block, Crawl Space
Sewer Gravity Sept Fld
Water Well
Architectural Style Ranch/Rambler
Level or Stories 1
Additional Building Above Grade, Below Grade
Structure Type Dry Wall,Paneled Walls
New Construction N
Schools
School District Milford
Others
Senior Community No
Tax ID 130-06.00-41.00
Ownership Fee Simple
SqFt Source Assessor
Acceptable Financing Cash, Conventional, FHA, USDA, VA
Horse Property Y
Horse Feature Horses Allowed, Stable(s)
Listing Terms Cash, Conventional, FHA, USDA, VA
Financing Cash,Conventional,FHA,USDA,VA
Special Listing Condition Standard
Read Less Info
Want to know what your home might be worth? Contact us for a FREE valuation!

Our team is ready to help you sell your home for the highest possible price ASAP

Bought with Fernando Ruiz III • Century 21 Harrington Realty, Inc
Get More Information




