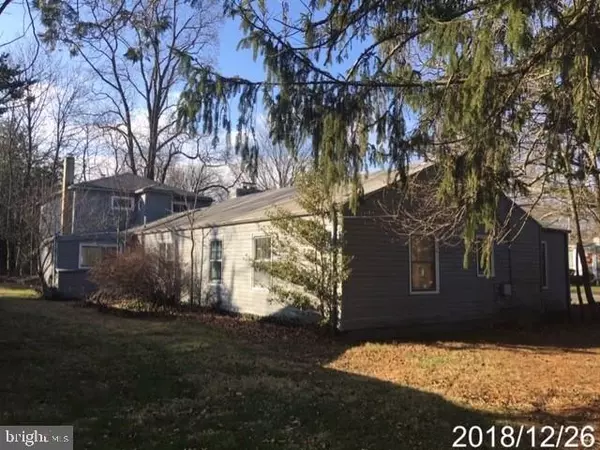For more information regarding the value of a property, please contact us for a free consultation.
Key Details
Sold Price $270,000
Property Type Single Family Home
Sub Type Detached
Listing Status Sold
Purchase Type For Sale
Square Footage 2,364 sqft
Price per Sqft $114
Subdivision North Brunswick
MLS Listing ID NJMX121500
Sold Date 05/07/19
Style Split Level
Bedrooms 6
Full Baths 3
Half Baths 1
HOA Y/N N
Abv Grd Liv Area 2,364
Originating Board JSMLS
Year Built 1959
Annual Tax Amount $11,060
Tax Year 2018
Lot Size 10,890 Sqft
Acres 0.25
Lot Dimensions 75x150
Property Description
Sprawling Split on a Corner Lot-Packed with Potential in desireable NORTH BRUNSWICK! Location-Location-Location: In close proximity to shopping, dining, Rutgers University, parks, & major roadways including NJ Turnpike/95, Rt. 130, Rt. 1 & 18. Living Room w/bay window leads to Kitchen which is open to Dining area with skylight. Bonus Room off 1st floor hall & dining area could be used as library-reading nook/sitting room/office. Direct 2 Car Garage Entry off Bonus Room. Laundry/Rear Mud Room off Kitchen has exterior access door to backyard. Covered Front Patio leads to Foyer w/coat closet. Large Family Room with built in bookcases/shelves & fireplace open to Bedroom (could be used as children's play room) with built in drawers/dresser & closet. Full Bathroom & Bedroom #2 on 1st floor. Basement features Rec Room with fireplace, sink, & exterior access-Utility Room-and Full Bath. 4 additional bedrooms, pull down attic access, & full bath on 2nd floor. Waiting to Be Made Into Your Home!
Location
State NJ
County Middlesex
Area North Brunswick Twp (21214)
Zoning R2
Rooms
Other Rooms Living Room, Dining Room, Kitchen, Family Room, Laundry, Other, Bonus Room, Additional Bedroom
Basement Interior Access, Outside Entrance, Partial, Partially Finished, Other
Interior
Interior Features Attic, Entry Level Bedroom, Cedar Closet(s), Ceiling Fan(s), Recessed Lighting
Hot Water Natural Gas
Heating Forced Air, Baseboard - Hot Water
Cooling Central A/C
Flooring Tile/Brick, Vinyl, Fully Carpeted
Fireplaces Number 2
Fireplaces Type Wood
Furnishings No
Fireplace Y
Window Features Bay/Bow
Heat Source Natural Gas
Exterior
Exterior Feature Patio(s)
Garage Spaces 2.0
Water Access N
Roof Type Other,Shingle
Accessibility None
Porch Patio(s)
Attached Garage 2
Total Parking Spaces 2
Garage Y
Building
Lot Description Corner, Level
Sewer Public Sewer
Water Public
Architectural Style Split Level
Additional Building Above Grade
New Construction N
Others
Tax ID 14-00267-0000-00002
Ownership Fee Simple
SqFt Source Estimated
Special Listing Condition Standard
Read Less Info
Want to know what your home might be worth? Contact us for a FREE valuation!

Our team is ready to help you sell your home for the highest possible price ASAP

Bought with Non Subscribing Member • Non Subscribing Office
Get More Information



