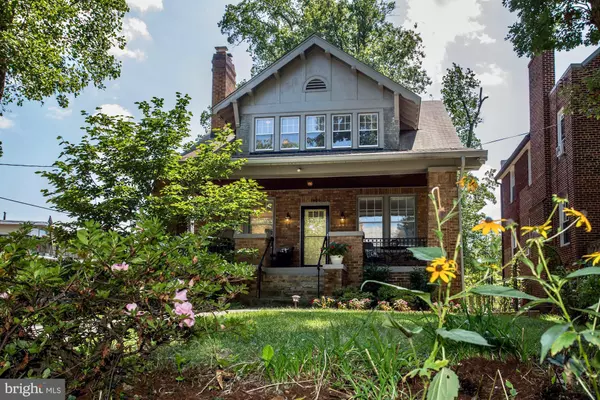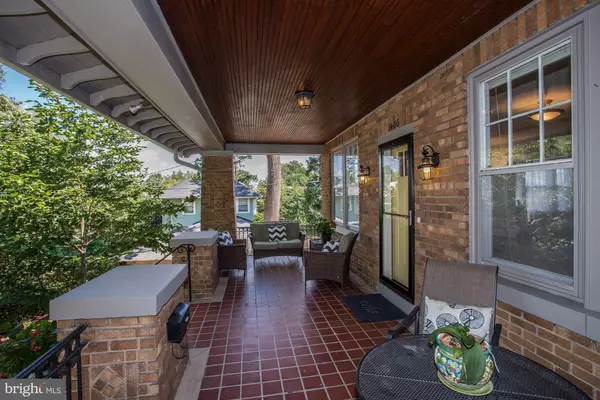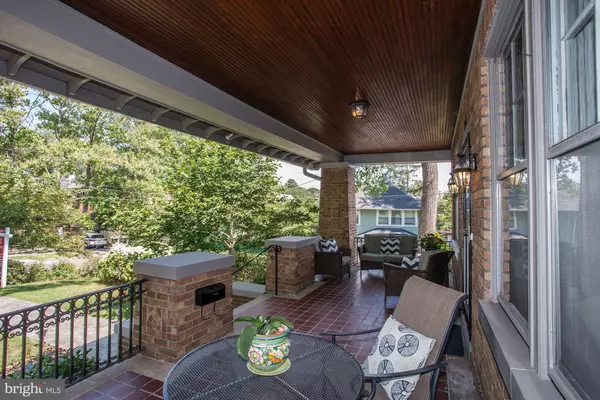For more information regarding the value of a property, please contact us for a free consultation.
Key Details
Sold Price $1,192,750
Property Type Single Family Home
Sub Type Detached
Listing Status Sold
Purchase Type For Sale
Square Footage 3,481 sqft
Price per Sqft $342
Subdivision 16Th Street Heights
MLS Listing ID DCDC439948
Sold Date 10/21/19
Style Bungalow
Bedrooms 4
Full Baths 4
HOA Y/N N
Abv Grd Liv Area 2,235
Originating Board BRIGHT
Year Built 1924
Annual Tax Amount $6,504
Tax Year 2019
Lot Size 5,524 Sqft
Acres 0.13
Property Description
As you approach this four-bedroom, four bath detached single family home on a quiet tree-lined street near Rock Creek Park, you will be welcomed by the deep, lovingly tended front yard and welcoming porch.Once in inside, you be delighted with the perfect blend of original features and modern updates of this nearly 3,900 square foot three-level home. The main level offers a double front living room with wood burning fireplace, a separate dining room, large kitchen with ample storage, full bath and breakfast nook/office area as well as a large, light-filled family room that spans the back of the house and overlooks the back yard.The main level is perfect for entertaining. And as fall weather arrives, you will be lured outside to the expansive deck and garden to enjoy evenings with friends. The upstairs features a spacious master bedroom with en-suite and walk in closets as well as two ample additional bedrooms and a third full bath. For convenience, laundry is also located on the 2nd level. The lower level offers a one bedroom, one bath in-law suite with full kitchen, ample storage, its own washer and dryer and separate entrance.At the rear of the garden is a three-car garage with additional storage space. This home offers all the comforts while accessible to dining and shopping options just minutes away to downtown DC, Columbia Heights, Cleveland Park and Silver Spring.
Location
State DC
County Washington
Zoning R-16
Rooms
Basement Side Entrance, Fully Finished
Interior
Interior Features Wood Floors, Crown Moldings, Dining Area, Floor Plan - Traditional, Formal/Separate Dining Room
Heating Radiator
Cooling Wall Unit, Central A/C
Flooring Hardwood
Fireplaces Number 2
Equipment Stainless Steel Appliances, Refrigerator, Oven/Range - Gas, Dishwasher
Appliance Stainless Steel Appliances, Refrigerator, Oven/Range - Gas, Dishwasher
Heat Source Electric, Natural Gas
Laundry Lower Floor, Upper Floor
Exterior
Exterior Feature Porch(es)
Parking Features Garage - Rear Entry
Garage Spaces 3.0
Water Access N
Accessibility None
Porch Porch(es)
Total Parking Spaces 3
Garage Y
Building
Story 3+
Sewer Public Sewer
Water Public
Architectural Style Bungalow
Level or Stories 3+
Additional Building Above Grade, Below Grade
New Construction N
Schools
School District District Of Columbia Public Schools
Others
Senior Community No
Tax ID 2715//0014
Ownership Fee Simple
SqFt Source Estimated
Special Listing Condition Standard
Read Less Info
Want to know what your home might be worth? Contact us for a FREE valuation!

Our team is ready to help you sell your home for the highest possible price ASAP

Bought with Joshua Waxman • Long & Foster Real Estate, Inc.
Get More Information



