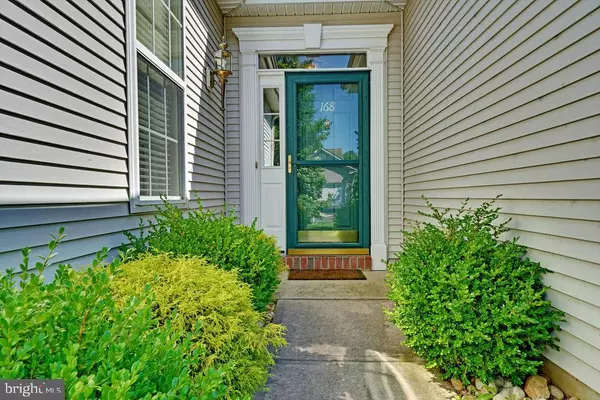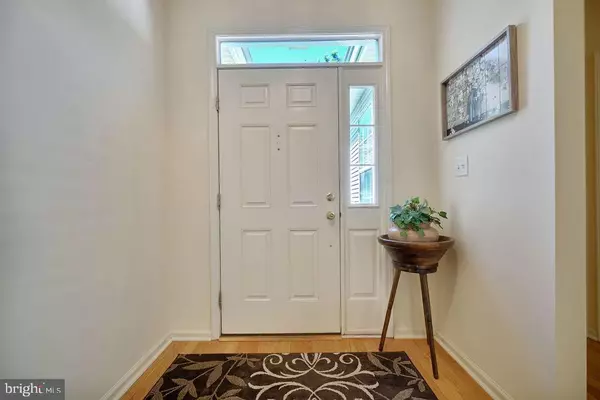For more information regarding the value of a property, please contact us for a free consultation.
Key Details
Sold Price $370,000
Property Type Single Family Home
Sub Type Detached
Listing Status Sold
Purchase Type For Sale
Square Footage 2,140 sqft
Price per Sqft $172
Subdivision Four Seasons @ U. F.
MLS Listing ID NJMM105820
Sold Date 10/15/19
Style Ranch/Rambler
Bedrooms 3
Full Baths 2
HOA Fees $350/mo
HOA Y/N Y
Abv Grd Liv Area 2,140
Originating Board BRIGHT
Year Built 2002
Annual Tax Amount $8,652
Tax Year 2018
Lot Size 6,710 Sqft
Acres 0.15
Lot Dimensions 0.00 x 0.00
Property Description
Enjoy the peaceful country lifestyle of Upper Freehold mingled with the carefree Active Adult Lifestyle of Four Seasons Upper Freehold. This beautiful "Martinique" Model has a wonderful open floor plan concept that makes it great for all kinds of entertaining. The striking Great Room with Palladium Window overlooking the backyard makes for a great place to entertain friends or family with ease. Attention all cooks !!! The open kitchen with breakfast area features plenty of cabinets and counter top space . Newer appliances included. The dining room is easily accessed from the kitchen or the Great Room and can easily fit a table for numerous guests. The Master Bedroom has fresh, new carpet and a master bath with shower and soaking tub. Ample closet space is also found in this master bedroom . There are two additional bedrooms and an additional full bath as well. This home is ready to move right in !!! With neutral tones through out, carpeted as well as hard wooded floors this sun drenched home is sure to please !!! A two car garage is also a wonderful feature. Enjoy the wonderful amenities of this community which include, club house, indoor and outdoor pools, tennis , security gate and beautiful landscaped areas. One of Central N.J.'s finest adult communities with everything you need in close proximity and the Historic Allentown at your back door step !!!
Location
State NJ
County Monmouth
Area Upper Freehold Twp (21351)
Zoning RES
Rooms
Other Rooms Dining Room, Primary Bedroom, Bedroom 2, Kitchen, Bedroom 1, Great Room, Laundry
Main Level Bedrooms 3
Interior
Interior Features Breakfast Area, Carpet, Ceiling Fan(s), Dining Area, Floor Plan - Open, Family Room Off Kitchen, Kitchen - Eat-In, Pantry, Stall Shower, Walk-in Closet(s), Wood Floors
Heating Forced Air
Cooling Central A/C
Equipment Dishwasher, Dryer, Microwave, Oven/Range - Gas, Refrigerator, Washer
Fireplace N
Appliance Dishwasher, Dryer, Microwave, Oven/Range - Gas, Refrigerator, Washer
Heat Source Natural Gas
Laundry Main Floor
Exterior
Waterfront N
Water Access N
Accessibility Doors - Swing In, Level Entry - Main
Parking Type Driveway
Garage N
Building
Story 1
Sewer Public Sewer
Water Public
Architectural Style Ranch/Rambler
Level or Stories 1
Additional Building Above Grade, Below Grade
New Construction N
Schools
School District Union Beach Borough Public Schools
Others
HOA Fee Include Common Area Maintenance,Lawn Maintenance,Management,Pool(s),Recreation Facility
Senior Community Yes
Age Restriction 55
Tax ID 51-00047 04-00013
Ownership Fee Simple
SqFt Source Assessor
Acceptable Financing Cash, Conventional
Listing Terms Cash, Conventional
Financing Cash,Conventional
Special Listing Condition Standard
Read Less Info
Want to know what your home might be worth? Contact us for a FREE valuation!

Our team is ready to help you sell your home for the highest possible price ASAP

Bought with Non Member • Non Subscribing Office
Get More Information




