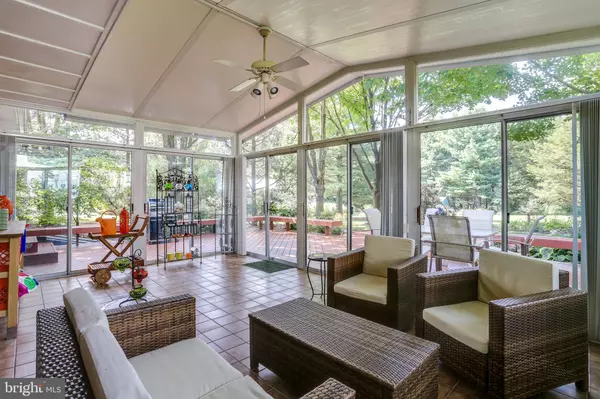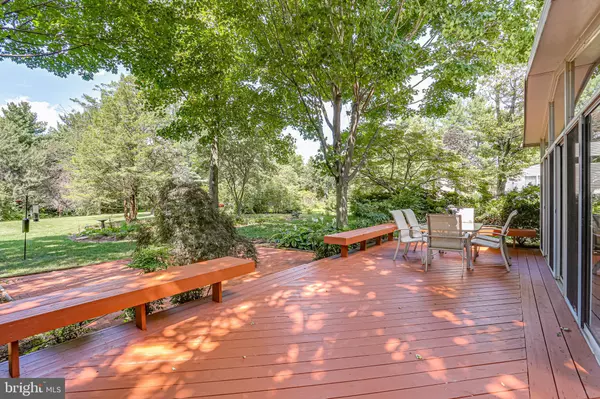For more information regarding the value of a property, please contact us for a free consultation.
Key Details
Sold Price $415,000
Property Type Single Family Home
Sub Type Detached
Listing Status Sold
Purchase Type For Sale
Square Footage 2,396 sqft
Price per Sqft $173
Subdivision Hawthorne Square
MLS Listing ID MDFR251014
Sold Date 10/22/19
Style Split Level
Bedrooms 4
Full Baths 2
Half Baths 1
HOA Y/N N
Abv Grd Liv Area 1,996
Originating Board BRIGHT
Year Built 1978
Annual Tax Amount $4,282
Tax Year 2018
Lot Size 0.920 Acres
Acres 0.92
Property Description
With numerous updates and a fabulous, inviting floor plan, this lovely single-family home is move-in ready! Beginning with a welcoming front elevation nestled amidst shady, mature trees, this gorgeous home invites you inside where an open concept design awaits. Gleaming hardwood floors begin in the spacious living room, boasting of an oversized picture window with tranquil, tree-lined views. The living room opens into the sizable formal dining room, ideal for entertaining any number of guests. Continue into the nearby kitchen which has been updated to include some stainless steel appliances, with ample cabinet and counter space for all of your meal prep needs! The kitchen leads into the sunken family room, perfect for relaxing with its unique exposed wood ceiling beam and recently renovated, cozy wood-burning fireplace. Step out from the living room into the spectacular four-season room, with exceptional wooded views you ll enjoy year-round. This space leads out to the oversized back deck or down to the brick patio, meaning that outdoor entertaining is a breeze. Back inside, enjoy a total of four generously sized bedrooms, including the luxury master bedroom with a large walk-in closet and private bath with dual sinks. All four bedrooms feature gleaming hardwood floors and tranquil, shady views. The lower level is home to a large flex space, great for your home gym, office, or a rec room for enjoying peaceful movie nights. The laundry area in this space has been updated to include new commercial-grade Speed Queen washer and dryer units. This home is completed by its perfect location - peaceful and private yet just moments from local amenities in Mount Airy s Main Street area, where shopping and dining options abound. Don t miss it!
Location
State MD
County Frederick
Zoning RESIDENTIAL
Rooms
Other Rooms Primary Bedroom, Bedroom 2, Bedroom 3, Bedroom 4, Basement
Basement Fully Finished, Walkout Stairs, Sump Pump
Main Level Bedrooms 1
Interior
Interior Features Breakfast Area, Ceiling Fan(s), Chair Railings, Crown Moldings, Dining Area, Exposed Beams, Recessed Lighting, Walk-in Closet(s), Wood Floors
Hot Water Electric
Heating Heat Pump(s)
Cooling Central A/C, Heat Pump(s)
Flooring Hardwood, Vinyl
Fireplaces Number 1
Fireplaces Type Wood
Equipment Built-In Microwave, Cooktop, Dishwasher, Dryer, Washer, Refrigerator
Fireplace Y
Appliance Built-In Microwave, Cooktop, Dishwasher, Dryer, Washer, Refrigerator
Heat Source Electric
Laundry Basement
Exterior
Exterior Feature Deck(s), Patio(s), Porch(es), Enclosed
Parking Features Additional Storage Area, Garage - Front Entry, Garage Door Opener
Garage Spaces 2.0
Water Access N
View Garden/Lawn, Trees/Woods
Roof Type Architectural Shingle
Accessibility None
Porch Deck(s), Patio(s), Porch(es), Enclosed
Attached Garage 2
Total Parking Spaces 2
Garage Y
Building
Story 2
Sewer Community Septic Tank, Private Septic Tank
Water Private, Well, Conditioner
Architectural Style Split Level
Level or Stories 2
Additional Building Above Grade, Below Grade
New Construction N
Schools
Elementary Schools Twin Ridge
Middle Schools Windsor Knolls
High Schools Linganore
School District Frederick County Public Schools
Others
Pets Allowed Y
Senior Community No
Tax ID 1118372185
Ownership Fee Simple
SqFt Source Estimated
Horse Property N
Special Listing Condition Standard
Pets Allowed No Pet Restrictions
Read Less Info
Want to know what your home might be worth? Contact us for a FREE valuation!

Our team is ready to help you sell your home for the highest possible price ASAP

Bought with kimberly obendorfer • RE/MAX Realty Group
Get More Information



