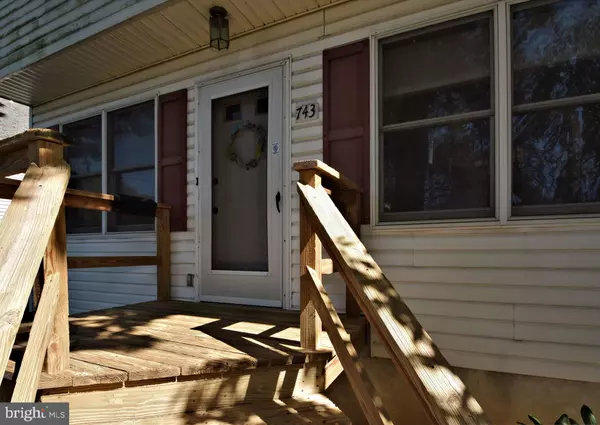For more information regarding the value of a property, please contact us for a free consultation.
Key Details
Sold Price $306,000
Property Type Single Family Home
Sub Type Detached
Listing Status Sold
Purchase Type For Sale
Square Footage 1,428 sqft
Price per Sqft $214
Subdivision Ardsley
MLS Listing ID PAMC623554
Sold Date 10/21/19
Style Colonial
Bedrooms 3
Full Baths 2
HOA Y/N N
Abv Grd Liv Area 1,428
Originating Board BRIGHT
Year Built 1991
Annual Tax Amount $5,031
Tax Year 2020
Lot Size 7,200 Sqft
Acres 0.17
Lot Dimensions 60.00 x 0.00
Property Description
Lovely 28 year young two-story colonial in Abington! This house is made for comfortable living! The living room is large, with hardwood floors and a ceiling fan. The formal dining room also has hardwood floors and is perfect for holiday dinners! The eat-in-kitchen has plenty of cabinet and counter space, pantry closet, built in bench, gas cooking for the chef in the family and a breakfast area with sliders to the deck great views while enjoying your breakfast! A coat closet completes this floor. The second floor has 3 bedrooms and 2 full baths. The master bedroom has ceiling fan, large closet and full bath with tile floor and stall shower. The two remaining bedrooms have double closets and ceiling fans. There is also a full hall bath. Pull down stairs to attic for easy storage. There is a full basement with higher ceilings, a sump pump and it s already plumbed for a half bath- Family room/play room, your choice, perfect for finishing! The deck off of the kitchen has built in gas grill and steps to gorgeous yard. There is a one car detached garage. The driveway has off street parking for at least 4 cars. Gas heat and Central air. Dynamite location walking distance to 4 township parks including community center with daycare, playground, gym for street hockey and basketball as well as Ardsley Park which is 10 acres with walking trail, ballfields, basketball, and tennis courts and playground. Sought after Copper Beech Elementary. Minutes to Keswick Village and downtown Glenside, route 309, PA Turnpike, shopping and more! Make an appointment today!
Location
State PA
County Montgomery
Area Abington Twp (10630)
Zoning H
Rooms
Other Rooms Living Room, Dining Room, Primary Bedroom, Bedroom 2, Bedroom 3, Kitchen, Bathroom 2, Primary Bathroom
Basement Full, Unfinished
Interior
Interior Features Attic, Carpet, Ceiling Fan(s), Kitchen - Eat-In, Primary Bath(s), Pantry, Stall Shower, Tub Shower, Wood Floors
Hot Water Electric
Cooling Central A/C
Flooring Hardwood, Carpet, Ceramic Tile
Equipment Dishwasher, Disposal, Oven/Range - Gas
Fireplace N
Appliance Dishwasher, Disposal, Oven/Range - Gas
Heat Source Natural Gas
Laundry Basement
Exterior
Exterior Feature Deck(s)
Garage Garage - Front Entry
Garage Spaces 5.0
Fence Wood, Partially
Waterfront N
Water Access N
Roof Type Pitched,Shingle
Accessibility None
Porch Deck(s)
Parking Type Detached Garage, Driveway, On Street
Total Parking Spaces 5
Garage Y
Building
Story 2
Sewer Public Sewer
Water Public
Architectural Style Colonial
Level or Stories 2
Additional Building Above Grade, Below Grade
New Construction N
Schools
Elementary Schools Copper Beech
Middle Schools Abington Junior High School
High Schools Abington Senior
School District Abington
Others
Senior Community No
Tax ID 30-00-66483-006
Ownership Fee Simple
SqFt Source Assessor
Acceptable Financing Conventional
Listing Terms Conventional
Financing Conventional
Special Listing Condition Standard
Read Less Info
Want to know what your home might be worth? Contact us for a FREE valuation!

Our team is ready to help you sell your home for the highest possible price ASAP

Bought with Michael Lucas • BHHS Fox & Roach-Jenkintown
Get More Information




