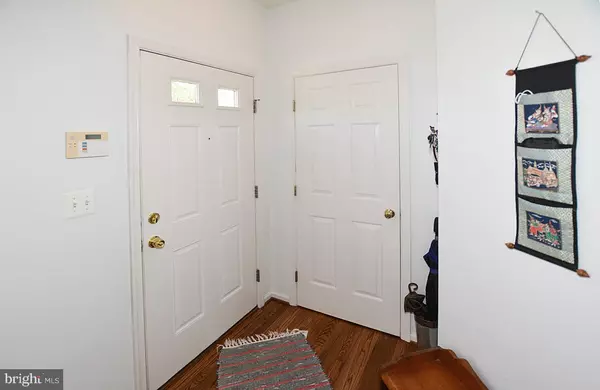For more information regarding the value of a property, please contact us for a free consultation.
Key Details
Sold Price $340,000
Property Type Townhouse
Sub Type Interior Row/Townhouse
Listing Status Sold
Purchase Type For Sale
Square Footage 1,991 sqft
Price per Sqft $170
Subdivision Braemar Townhomes
MLS Listing ID VAPW478852
Sold Date 10/25/19
Style Colonial
Bedrooms 3
Full Baths 3
Half Baths 1
HOA Fees $166/mo
HOA Y/N Y
Abv Grd Liv Area 1,364
Originating Board BRIGHT
Year Built 2003
Annual Tax Amount $4,009
Tax Year 2019
Lot Size 1,869 Sqft
Acres 0.04
Property Description
CHECK THIS OUT: INTERNET AND PHONE SERVICE INCLUDED IN YOUR HOME OWNERS ASSOCIATION FEE (HOA). NOT MANY HOA'S OFFER THIS. Entrance to a wood floor foyer without a step down or step up. The carpet throughout is less than two years old. The kitchen appliances are less than two years old. Refrigerator, Gas stove, garbage disposal, faucets, and dishwasher. The counter tops are topped with granite as well as the kitchen island. The flooring in the kitchen and dining room area is beautiful hardwood. If you enjoy outside eating take your meal outside to the deck or patio. The placing of this property is a court yard and with plenty of visitors. Finished lower level with a full bath, a gas fireplace, a large utility/storage/laundry room. The walk out lower level leads to the finished patio. Not many of this properties offer three full bathrooms. The bedroom level offers your master bedroom that is situated in the back of the upstairs with a walk in closet, full master bath with double sink and separate shower and bathroom. There are two additional bedrooms with a full bath. THE LAWN IN THE FRONT AND REAR OF THE HOUSE WAS AIR RATED AND SEEDED ON WEDNESDAY. For your beautiful lawn in the spring.
Location
State VA
County Prince William
Zoning RPC
Rooms
Other Rooms Living Room, Dining Room, Primary Bedroom, Bedroom 2, Bedroom 3, Kitchen, Family Room, Foyer, Laundry, Primary Bathroom, Full Bath
Basement Full, Daylight, Full, Daylight, Partial, Outside Entrance, Partially Finished, Rear Entrance, Walkout Level
Interior
Hot Water Natural Gas
Heating Forced Air
Cooling Ceiling Fan(s), Heat Pump(s)
Fireplaces Number 1
Fireplaces Type Fireplace - Glass Doors, Gas/Propane, Mantel(s)
Equipment Built-In Microwave, Dishwasher, Disposal, Dryer, Dryer - Electric, Exhaust Fan, Icemaker, Oven - Self Cleaning, Refrigerator, Stove, Washer, Water Heater
Fireplace Y
Appliance Built-In Microwave, Dishwasher, Disposal, Dryer, Dryer - Electric, Exhaust Fan, Icemaker, Oven - Self Cleaning, Refrigerator, Stove, Washer, Water Heater
Heat Source Natural Gas
Laundry Lower Floor, Washer In Unit, Dryer In Unit
Exterior
Garage Spaces 2.0
Utilities Available Cable TV, Cable TV Available, Fiber Optics Available
Amenities Available Basketball Courts, Club House, Community Center, Pool - Outdoor, Reserved/Assigned Parking, Swimming Pool, Tennis Courts, Tot Lots/Playground
Waterfront N
Water Access N
View Courtyard
Accessibility None
Total Parking Spaces 2
Garage N
Building
Story 3+
Sewer Public Sewer
Water Public
Architectural Style Colonial
Level or Stories 3+
Additional Building Above Grade, Below Grade
New Construction N
Schools
Elementary Schools T Clay Wood
Middle Schools Marsteller
High Schools Patriot
School District Prince William County Public Schools
Others
HOA Fee Include Cable TV,Common Area Maintenance,High Speed Internet,Management,Pool(s),Recreation Facility,Reserve Funds,Road Maintenance,Snow Removal,Trash
Senior Community No
Tax ID 7495-45-6993
Ownership Fee Simple
SqFt Source Estimated
Special Listing Condition Standard
Read Less Info
Want to know what your home might be worth? Contact us for a FREE valuation!

Our team is ready to help you sell your home for the highest possible price ASAP

Bought with Matthew D Huggins • Long & Foster Real Estate, Inc.
Get More Information




