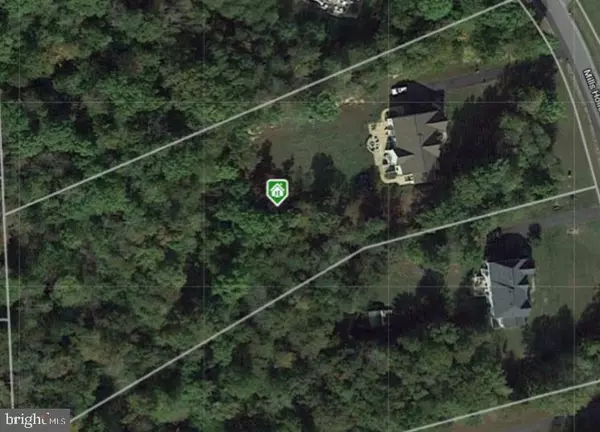For more information regarding the value of a property, please contact us for a free consultation.
Key Details
Sold Price $600,000
Property Type Single Family Home
Sub Type Detached
Listing Status Sold
Purchase Type For Sale
Square Footage 5,653 sqft
Price per Sqft $106
Subdivision Tavern Gate
MLS Listing ID VAST212272
Sold Date 10/28/19
Style Colonial
Bedrooms 4
Full Baths 4
Half Baths 1
HOA Y/N N
Abv Grd Liv Area 4,122
Originating Board BRIGHT
Year Built 2007
Annual Tax Amount $5,612
Tax Year 2018
Lot Size 3.013 Acres
Acres 3.01
Property Description
With all the upgrades in this home, it is priced to Sell! MOTIVATED SELLERS! Look no further for your dream home, this gorgeous home is waiting for you! Exquisite touches throughout, from the curved oak staircase as you enter the foyer to the columns in the stunning 2 story family room, tray ceiling in the formal dining room, to the second set of oak stairs from kitchen to upper level! You will love cooking in this gourmet kitchen which has beautiful cherry cabinets, granite countertops, stainless steel appliances, a huge island with gas cooktop, and bay window & atrium door to back. There is also a butler's pantry between the kitchen and dining room. The beauty continues as you retreat to the upper level where you will find the master suite, complete with sitting area, 3 sided fireplace, vaulted ceiling, 2 large walk-in closets, a large dual vanity and jetted tub in the bath. You will also find 3 other bedrooms, one with a private bath and a guest bath on the upper level. The lower level is where you can entertain in the rec room which has a wet bar area and steps out to the back yard patio! There is a rough-in for a den and unfinished areas for storage in the basement. The outside of the home is just as beautiful with the well maintained landscaping and manicured lawn. Great space for entertaining on the large stamped concrete patio with wall seat around the firepit! Recent upgrades include: Upstairs Trane HVAC (2017), garage doors (2017), gutters/downspouts (2017), Leadwalk/patio (2017) water purifier (2015) and front portico (2015).
Location
State VA
County Stafford
Zoning A1
Rooms
Other Rooms Living Room, Dining Room, Primary Bedroom, Bedroom 2, Bedroom 3, Bedroom 4, Kitchen, Game Room, Family Room, Library, Sun/Florida Room, Bathroom 2, Bathroom 3, Primary Bathroom
Basement Full, Connecting Stairway, Daylight, Partial, Interior Access, Outside Entrance, Partially Finished, Rear Entrance, Space For Rooms, Sump Pump, Walkout Stairs
Interior
Interior Features Additional Stairway, Bar, Built-Ins, Butlers Pantry, Carpet, Ceiling Fan(s), Chair Railings, Crown Moldings, Curved Staircase, Family Room Off Kitchen, Floor Plan - Traditional, Formal/Separate Dining Room, Intercom, Kitchen - Eat-In, Kitchen - Gourmet, Kitchen - Island, Kitchen - Table Space, Laundry Chute, Primary Bath(s), Pantry, Recessed Lighting, Soaking Tub, Walk-in Closet(s), Water Treat System, Wet/Dry Bar, Wood Floors
Hot Water 60+ Gallon Tank
Heating Forced Air, Zoned
Cooling Central A/C
Flooring Ceramic Tile, Hardwood, Carpet
Fireplaces Number 2
Fireplaces Type Double Sided, Gas/Propane
Equipment Built-In Microwave, Cooktop, Dishwasher, Disposal, Extra Refrigerator/Freezer, Humidifier, Icemaker, Microwave, Oven - Single, Oven - Wall, Refrigerator, Stainless Steel Appliances, Water Heater
Fireplace Y
Window Features Bay/Bow,Palladian
Appliance Built-In Microwave, Cooktop, Dishwasher, Disposal, Extra Refrigerator/Freezer, Humidifier, Icemaker, Microwave, Oven - Single, Oven - Wall, Refrigerator, Stainless Steel Appliances, Water Heater
Heat Source Propane - Leased
Laundry Main Floor
Exterior
Exterior Feature Patio(s)
Garage Garage - Side Entry, Garage Door Opener, Inside Access
Garage Spaces 5.0
Fence Split Rail
Water Access N
View Garden/Lawn, Trees/Woods
Accessibility None
Porch Patio(s)
Attached Garage 3
Total Parking Spaces 5
Garage Y
Building
Lot Description Backs to Trees, Front Yard, Level, Rear Yard, Partly Wooded
Story 3+
Sewer Septic = # of BR
Water Private, Well
Architectural Style Colonial
Level or Stories 3+
Additional Building Above Grade, Below Grade
Structure Type Vaulted Ceilings,Tray Ceilings,2 Story Ceilings
New Construction N
Schools
Elementary Schools Margaret Brent
Middle Schools Rodney Thompson
High Schools Mountain View
School District Stafford County Public Schools
Others
Senior Community No
Tax ID 16-N-1- -4
Ownership Fee Simple
SqFt Source Assessor
Special Listing Condition Standard
Read Less Info
Want to know what your home might be worth? Contact us for a FREE valuation!

Our team is ready to help you sell your home for the highest possible price ASAP

Bought with Adriana Victoria Griffin • Keller Williams Realty
Get More Information




