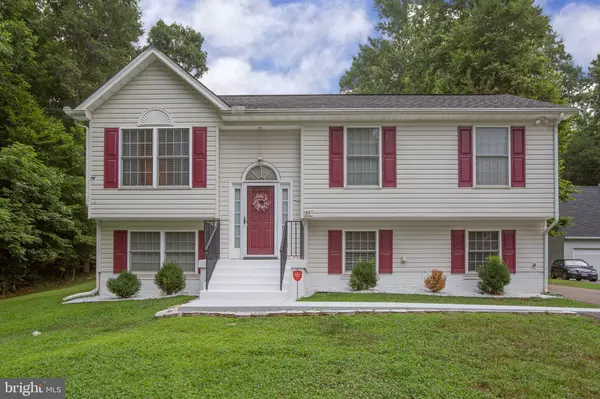For more information regarding the value of a property, please contact us for a free consultation.
Key Details
Sold Price $234,900
Property Type Single Family Home
Sub Type Detached
Listing Status Sold
Purchase Type For Sale
Square Footage 1,937 sqft
Price per Sqft $121
Subdivision Lake Land Or
MLS Listing ID VACV120534
Sold Date 10/25/19
Style Split Foyer
Bedrooms 4
Full Baths 3
HOA Fees $91/ann
HOA Y/N Y
Abv Grd Liv Area 1,207
Originating Board BRIGHT
Year Built 2005
Annual Tax Amount $1,284
Tax Year 2018
Lot Size 0.458 Acres
Acres 0.46
Property Description
Lake Land'OR New Member Fee, a one time fee of $1500 WILL BE PAID FOR YOU when purchasing this gorgeous 4 bedroom, 3 full bathrooms home that truly has it all! Outside we have a deck, a new concrete patio, a paved driveway, a shed that stays with the property and all of this is situated on a HALF ACRE! Inside we have stainless steel appliances, a master suite with a walk-in closet and a luxury master bathroom with a soaking tub and a tiled walk-in shower!! Every inch of the basement is finished including a large play/game room, an office, a bathroom, a massive laundry room, and large bonus room. Located in the amenity filled, gated community of Lake Land'Or - you and your family will never be bored again....pools, lakes, beaches, tennis courts, playgrounds at every turn, walking paths and much more all while being 5 minutes to 95 - GREAT FOR YOU COMMUTERS! 4th bedroom NTC (closet is to the theft of bedrrom door as you walk into bedroom)
Location
State VA
County Caroline
Zoning R1
Rooms
Other Rooms Dining Room, Primary Bedroom, Bedroom 2, Bedroom 3, Bedroom 4, Kitchen, Game Room, Family Room, Laundry, Office, Primary Bathroom
Basement Full, Fully Finished
Main Level Bedrooms 3
Interior
Interior Features Ceiling Fan(s), Combination Kitchen/Dining, Primary Bath(s), Soaking Tub, Walk-in Closet(s)
Hot Water Electric
Heating Heat Pump(s)
Cooling Central A/C
Flooring Carpet
Fireplaces Number 1
Fireplaces Type Gas/Propane
Equipment Stainless Steel Appliances, Dishwasher, Disposal, ENERGY STAR Refrigerator, Oven/Range - Electric, Washer/Dryer Hookups Only, Water Heater
Fireplace Y
Window Features ENERGY STAR Qualified
Appliance Stainless Steel Appliances, Dishwasher, Disposal, ENERGY STAR Refrigerator, Oven/Range - Electric, Washer/Dryer Hookups Only, Water Heater
Heat Source Electric
Exterior
Exterior Feature Deck(s), Patio(s)
Utilities Available Under Ground
Amenities Available Basketball Courts, Beach, Bike Trail, Boat Dock/Slip, Boat Ramp, Club House, Common Grounds, Gated Community, Jog/Walk Path, Lake, Picnic Area, Pier/Dock, Pool - Outdoor, Recreational Center, Security, Swimming Pool, Tennis Courts, Tot Lots/Playground, Volleyball Courts, Water/Lake Privileges
Water Access N
Roof Type Architectural Shingle
Accessibility None
Porch Deck(s), Patio(s)
Garage N
Building
Lot Description Cleared
Story 2
Sewer Septic = # of BR
Water Public
Architectural Style Split Foyer
Level or Stories 2
Additional Building Above Grade, Below Grade
Structure Type Dry Wall
New Construction N
Schools
Elementary Schools Call School Board
Middle Schools Caroline
High Schools Caroline
School District Caroline County Public Schools
Others
HOA Fee Include Common Area Maintenance,Pier/Dock Maintenance,Pool(s),Recreation Facility,Road Maintenance,Security Gate,Snow Removal
Senior Community No
Tax ID 51A2-1-981
Ownership Fee Simple
SqFt Source Estimated
Security Features Carbon Monoxide Detector(s),Main Entrance Lock,Smoke Detector
Acceptable Financing Cash, Contract, Conventional, FHA, USDA, VA, VHDA
Listing Terms Cash, Contract, Conventional, FHA, USDA, VA, VHDA
Financing Cash,Contract,Conventional,FHA,USDA,VA,VHDA
Special Listing Condition Standard
Read Less Info
Want to know what your home might be worth? Contact us for a FREE valuation!

Our team is ready to help you sell your home for the highest possible price ASAP

Bought with Billy R Petry Jr. • Samson Properties
Get More Information



