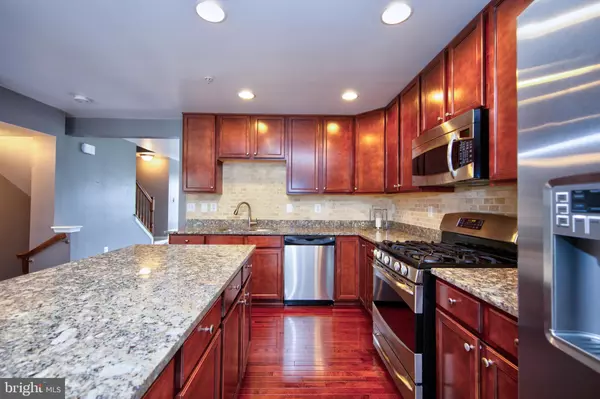For more information regarding the value of a property, please contact us for a free consultation.
Key Details
Sold Price $270,000
Property Type Townhouse
Sub Type Interior Row/Townhouse
Listing Status Sold
Purchase Type For Sale
Square Footage 2,132 sqft
Price per Sqft $126
Subdivision Beech Creek
MLS Listing ID MDHR238242
Sold Date 10/30/19
Style Traditional,Transitional
Bedrooms 3
Full Baths 2
Half Baths 2
HOA Fees $70/mo
HOA Y/N Y
Abv Grd Liv Area 2,132
Originating Board BRIGHT
Year Built 2011
Annual Tax Amount $2,950
Tax Year 2018
Lot Size 3,590 Sqft
Acres 0.08
Lot Dimensions 0.00 x 0.00
Property Description
Gorgeous End of Group town-home, This excellent maintained home is ready to move in. Featuring over 2,100 sq ft of living space, 3 bedrooms, 2 full bathrooms and 2 half Bathrooms, gourmet kitchen with Stainless steel appliances, gas 5 burner stove and granite counter tops and huge kitchen island. The main level is spacious with beautiful dark hardwood floors. The RH ceiling fans and window curtain hardware add a nice touch. Enjoy this quiet neighborhood with walking path and fabulous community amenities which include, new community center with fitness center, large in ground pool, fun children's area, play ground area and tennis courts to come. Trash removal and snow removal is included in HOA fees. Quick access to I95 , minutes from APG.
Location
State MD
County Harford
Zoning R2 R3
Rooms
Other Rooms Living Room, Dining Room, Primary Bedroom, Sitting Room, Bedroom 2, Kitchen, Family Room, Foyer, Bedroom 1, Bathroom 1, Primary Bathroom
Interior
Interior Features Ceiling Fan(s), Carpet, Combination Kitchen/Dining, Kitchen - Eat-In, Kitchen - Gourmet, Soaking Tub, Sprinkler System, Walk-in Closet(s), Wood Floors
Heating Energy Star Heating System
Cooling Central A/C
Flooring Wood, Carpet, Ceramic Tile, Laminated
Fireplaces Number 1
Fireplaces Type Gas/Propane
Equipment Built-In Microwave, Dishwasher, Disposal, Exhaust Fan, Oven/Range - Gas, Water Heater, Refrigerator
Fireplace Y
Window Features Screens,Bay/Bow
Appliance Built-In Microwave, Dishwasher, Disposal, Exhaust Fan, Oven/Range - Gas, Water Heater, Refrigerator
Heat Source Natural Gas
Laundry Hookup, Lower Floor
Exterior
Garage Garage - Front Entry, Garage Door Opener
Garage Spaces 2.0
Utilities Available Natural Gas Available, Phone Available
Waterfront N
Water Access N
View Trees/Woods
Roof Type Shingle
Accessibility 2+ Access Exits
Attached Garage 1
Total Parking Spaces 2
Garage Y
Building
Lot Description Backs to Trees, Backs - Open Common Area, Corner, Cul-de-sac, Landscaping, Rear Yard, SideYard(s)
Story 3+
Sewer Public Sewer
Water Public
Architectural Style Traditional, Transitional
Level or Stories 3+
Additional Building Above Grade, Below Grade
New Construction N
Schools
Middle Schools Aberdeen
High Schools Aberdeen
School District Harford County Public Schools
Others
Senior Community No
Tax ID 02-111608
Ownership Fee Simple
SqFt Source Assessor
Security Features Electric Alarm
Acceptable Financing Conventional, FHA, VA
Listing Terms Conventional, FHA, VA
Financing Conventional,FHA,VA
Special Listing Condition Standard
Read Less Info
Want to know what your home might be worth? Contact us for a FREE valuation!

Our team is ready to help you sell your home for the highest possible price ASAP

Bought with Vincent J Steo • RE/MAX Community Real Estate
Get More Information




