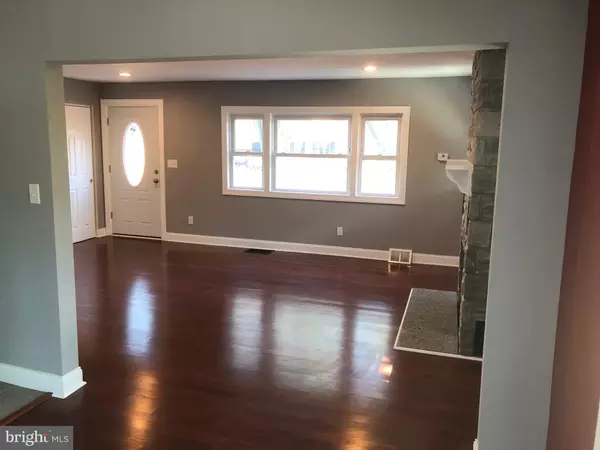For more information regarding the value of a property, please contact us for a free consultation.
Key Details
Sold Price $249,900
Property Type Single Family Home
Sub Type Detached
Listing Status Sold
Purchase Type For Sale
Square Footage 2,338 sqft
Price per Sqft $106
Subdivision Richardson Park
MLS Listing ID DENC486568
Sold Date 10/31/19
Style Split Level
Bedrooms 4
Full Baths 2
Half Baths 1
HOA Y/N N
Abv Grd Liv Area 1,750
Originating Board BRIGHT
Year Built 1954
Annual Tax Amount $1,843
Tax Year 2018
Lot Size 5,227 Sqft
Acres 0.12
Lot Dimensions 50.00 x 100.00
Property Description
New Renovation has just been completed on this 4 Bedroom 2 & half bath home, Move in Ready. Split level home with open floor plan living space H/W flooring main level, recessed lighting and much more. LR with fireplace is bright and airy and leads to formal dining area with private door leading side yard and patio, oversized driveway fit for several vehicles. Kitchen with breakfast bar and smashing kitchen space complete with custom 42" cabinetry, granite tops with spectacular backsplash and stainless appliance package. Half bath services this area with tile and other goodies. FR is comfy and cozy and leads to washer/dryer area off of main floor master bedroom. Master suite features plush carpeting, private exit to fenced in rear yard and full bathroom with high end tile work. Second level boasts 4 spacious bedrooms with ample closet space. Full bathroom offers his/her sinks and smashing tub with tile surround. New roof new siding, New HVAC Gas heating and central air, New H/W heater and much more will ensure years of maintenance free living. Turn-Key property. Schedule a tour today.
Location
State DE
County New Castle
Area Elsmere/Newport/Pike Creek (30903)
Zoning NC5
Rooms
Basement Full
Main Level Bedrooms 1
Interior
Heating Forced Air
Cooling Central A/C
Fireplaces Number 1
Heat Source Natural Gas
Exterior
Garage Spaces 2.0
Water Access N
Accessibility None
Total Parking Spaces 2
Garage N
Building
Story 3+
Sewer Public Sewer
Water Public
Architectural Style Split Level
Level or Stories 3+
Additional Building Above Grade, Below Grade
New Construction N
Schools
School District Red Clay Consolidated
Others
Senior Community No
Tax ID 07-039.30-263
Ownership Fee Simple
SqFt Source Assessor
Acceptable Financing FHA, Cash, Conventional, VA
Listing Terms FHA, Cash, Conventional, VA
Financing FHA,Cash,Conventional,VA
Special Listing Condition Standard
Read Less Info
Want to know what your home might be worth? Contact us for a FREE valuation!

Our team is ready to help you sell your home for the highest possible price ASAP

Bought with Andrea L Harrington • RE/MAX Premier Properties
Get More Information




