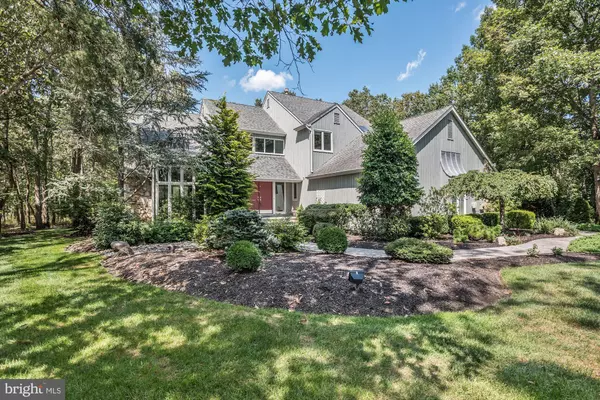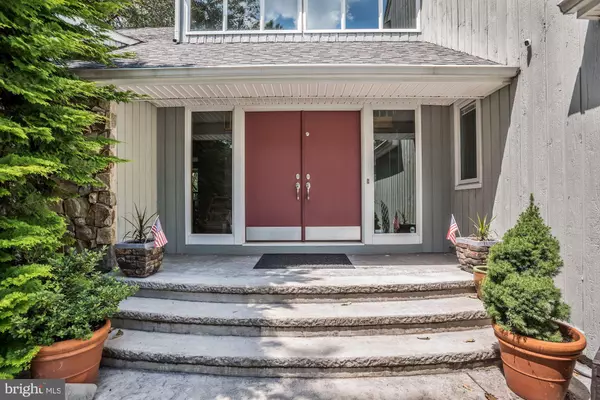For more information regarding the value of a property, please contact us for a free consultation.
Key Details
Sold Price $557,000
Property Type Single Family Home
Sub Type Detached
Listing Status Sold
Purchase Type For Sale
Square Footage 3,850 sqft
Price per Sqft $144
Subdivision Reserve At Shawnee
MLS Listing ID NJBL100161
Sold Date 10/29/19
Style Contemporary,Straight Thru,Other
Bedrooms 4
Full Baths 2
Half Baths 1
HOA Y/N N
Abv Grd Liv Area 3,850
Originating Board BRIGHT
Year Built 1988
Annual Tax Amount $14,543
Tax Year 2019
Lot Size 5.543 Acres
Acres 5.54
Lot Dimensions 241,453 Sq Ft
Property Description
Welcome to this Pond & Spitz built home in Reserve at Shawnee Community-Where you get a perfect mix of country meets urban because you get the benefits of neighbors but enjoy the roomy 5.54 acre lot with EVERYTHING you can imagine! Its a family friendly casual elegant home that is Turn Key ready to host all the family/friend gatherings life will bring. This home has over 3645 Sq. Ft. featuring 4 bedrooms, 2.5 baths, fully finished basement, massive tiered deck, EP henry paver patio's ,mature professional landscaping, outdoor pizza oven, game room w/bar, home theater, 2 fireplaces, built-in stereo speakers, advanced security system, irrigation system, 2 zoned HVAC, workshop, 3 car attached garage and much more! The warm and inviting details of this home are present from the moment you arrive in the development. The beautiful grand but casual presence is welcoming and peaceful. A huge yard with room for the kids, guests and pets all with their own spaces to spread out. The deck spans the entire back of the home and features dining area, sitting area and adjoining EP Henry patio complete with additional Fire-Pit sitting area and kitchen area with pizza oven. One look at this space and you'll vision the special events for your family happening here! The home's living space starts with an open tiled entry foyer with nearly 25-foot vaulted ceiling, freshly neutral color paint and a balcony with a custom wood railing that is simple and casual. An open concept living room/dining room offers plenty of natural light. In the newly updated kitchen there are quartz counters, stunning cabinetry, tile back-splash, built -in SS microwave, SS dishwasher, SS refrig., extra freezer, SS range w/custom hood, pantry, recessed lighting, a huge island & plenty of seating for guests. Large Breakfast room with sliding doors overlooking beautiful back yard views. The adjoining Family room features a gas fireplace with a stately but casual local stone wall. On this level there is also a mudroom/laundry room. the second floor features 3 perfectly sized bedrooms, a full bath and a master suite. The suite has a Juliet balcony, gas fire-place, his and hers walk-in closets, oversized master bath with vaulted ceiling, skylight, dual vessel sinks, garden tub and tiled shower stall. The amazing fully finished basement with game room, pub area, large pantry, theater room, and warm finished make this space amazing! Centrally located in the Tri-State area. Close to Center City Phila., Jersey Beaches, NY City, Golf Courses and shopping malls. (1) Year Home Warranty Included. *Zone 1 A/C Unit will be replaced
Location
State NJ
County Burlington
Area Medford Twp (20320)
Zoning RGD
Direction South
Rooms
Other Rooms Living Room, Dining Room, Primary Bedroom, Bedroom 2, Bedroom 3, Kitchen, Game Room, Family Room, Foyer, Breakfast Room, Bedroom 1, Laundry, Media Room
Basement Full, Daylight, Partial, Fully Finished, Heated, Interior Access, Shelving, Sump Pump, Windows
Interior
Interior Features Breakfast Area, Butlers Pantry, Carpet, Ceiling Fan(s), Crown Moldings, Combination Dining/Living, Dining Area, Family Room Off Kitchen, Floor Plan - Open, Kitchen - Eat-In, Kitchen - Gourmet, Kitchen - Island, Primary Bath(s), Pantry, Recessed Lighting, Soaking Tub, Sprinkler System, Stall Shower, Upgraded Countertops, Walk-in Closet(s), Tub Shower, Window Treatments, WhirlPool/HotTub, Wine Storage, Wood Floors
Hot Water Natural Gas
Heating Forced Air, Zoned
Cooling Central A/C
Flooring Hardwood, Carpet, Tile/Brick, Stone
Fireplaces Number 2
Fireplaces Type Fireplace - Glass Doors, Gas/Propane, Mantel(s), Stone
Equipment Built-In Microwave, Commercial Range, Dishwasher, Dryer - Front Loading, Exhaust Fan, Freezer, Humidifier, Icemaker, Oven - Self Cleaning, Range Hood, Oven/Range - Gas, Stainless Steel Appliances, Washer - Front Loading, Water Heater - High-Efficiency, Refrigerator
Furnishings No
Fireplace Y
Window Features Double Pane,Energy Efficient,Screens
Appliance Built-In Microwave, Commercial Range, Dishwasher, Dryer - Front Loading, Exhaust Fan, Freezer, Humidifier, Icemaker, Oven - Self Cleaning, Range Hood, Oven/Range - Gas, Stainless Steel Appliances, Washer - Front Loading, Water Heater - High-Efficiency, Refrigerator
Heat Source Natural Gas
Laundry Main Floor
Exterior
Exterior Feature Deck(s), Porch(es), Enclosed, Balcony
Garage Additional Storage Area, Garage - Side Entry, Garage Door Opener, Inside Access, Oversized, Other
Garage Spaces 13.0
Utilities Available Cable TV, Electric Available, Natural Gas Available, Phone Available
Waterfront N
Water Access N
View Garden/Lawn, Trees/Woods
Roof Type Pitched,Shingle
Street Surface Paved
Accessibility 36\"+ wide Halls, Doors - Lever Handle(s)
Porch Deck(s), Porch(es), Enclosed, Balcony
Road Frontage Boro/Township
Parking Type Attached Garage, Driveway, On Street
Attached Garage 3
Total Parking Spaces 13
Garage Y
Building
Lot Description Backs to Trees, Cleared, Cul-de-sac, Front Yard, Landscaping, Level, No Thru Street, Open, Partly Wooded, Premium, Private, Rear Yard, SideYard(s), Trees/Wooded
Story 2
Foundation Block
Sewer Septic Exists
Water Well
Architectural Style Contemporary, Straight Thru, Other
Level or Stories 2
Additional Building Above Grade, Below Grade
Structure Type 2 Story Ceilings,9'+ Ceilings,Cathedral Ceilings,Dry Wall,High,Block Walls
New Construction N
Schools
Elementary Schools Chairville E.S.
Middle Schools Medford Township Memorial
High Schools Lenape H.S.
School District Medford Township Public Schools
Others
Senior Community No
Tax ID 20-04701 01-00002 03
Ownership Fee Simple
SqFt Source Assessor
Security Features Carbon Monoxide Detector(s),Exterior Cameras,Monitored,Smoke Detector
Acceptable Financing Cash, Conventional, FHA, VA
Horse Property N
Listing Terms Cash, Conventional, FHA, VA
Financing Cash,Conventional,FHA,VA
Special Listing Condition Standard
Read Less Info
Want to know what your home might be worth? Contact us for a FREE valuation!

Our team is ready to help you sell your home for the highest possible price ASAP

Bought with Carol A Minghenelli • BHHS Fox & Roach-Marlton
Get More Information




