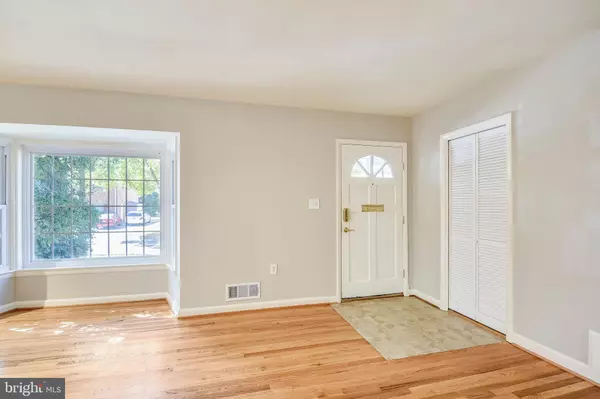For more information regarding the value of a property, please contact us for a free consultation.
Key Details
Sold Price $749,900
Property Type Single Family Home
Sub Type Detached
Listing Status Sold
Purchase Type For Sale
Square Footage 2,870 sqft
Price per Sqft $261
Subdivision Ashburton
MLS Listing ID MDMC681090
Sold Date 10/31/19
Style Split Level
Bedrooms 4
Full Baths 2
Half Baths 1
HOA Y/N N
Abv Grd Liv Area 2,520
Originating Board BRIGHT
Year Built 1959
Annual Tax Amount $8,593
Tax Year 2019
Lot Size 8,508 Sqft
Acres 0.2
Property Description
Spacious 5 level colonial split in sought after Ashburton community. Incredible value with lots of potential. Home offers open eat in kitchen, gleaming hardwood floors throughout main level and bedrooms, cedar closets, newer windows and roof. Full wall built-in shelving and wood burning fireplace. Fully finished walkout basement. Relax this fall in rear screen room and gorgeous stone patio perfect for entertaining. Home near shops, parks, schools, 495 and public transportation. A must see!
Location
State MD
County Montgomery
Zoning R60
Rooms
Basement Daylight, Full, Fully Finished, Outside Entrance
Interior
Heating Forced Air
Cooling Central A/C
Flooring Hardwood
Fireplaces Number 1
Heat Source Natural Gas
Exterior
Waterfront N
Water Access N
Roof Type Architectural Shingle
Accessibility Other
Parking Type Off Street
Garage N
Building
Story Other
Sewer Public Sewer
Water Public
Architectural Style Split Level
Level or Stories Other
Additional Building Above Grade, Below Grade
New Construction N
Schools
Elementary Schools Ashburton
Middle Schools North Bethesda
High Schools Walter Johnson
School District Montgomery County Public Schools
Others
Senior Community No
Tax ID 160700632456
Ownership Fee Simple
SqFt Source Assessor
Special Listing Condition Standard
Read Less Info
Want to know what your home might be worth? Contact us for a FREE valuation!

Our team is ready to help you sell your home for the highest possible price ASAP

Bought with Brook H Hellie • RE/MAX Realty Centre, Inc.
Get More Information




