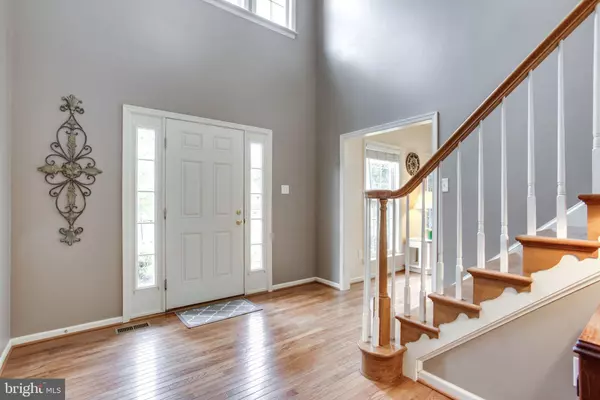For more information regarding the value of a property, please contact us for a free consultation.
Key Details
Sold Price $337,000
Property Type Single Family Home
Sub Type Detached
Listing Status Sold
Purchase Type For Sale
Square Footage 2,854 sqft
Price per Sqft $118
Subdivision Rockingham
MLS Listing ID MDWA164490
Sold Date 11/01/19
Style Colonial
Bedrooms 4
Full Baths 2
Half Baths 1
HOA Fees $12/ann
HOA Y/N Y
Abv Grd Liv Area 2,854
Originating Board BRIGHT
Year Built 2003
Annual Tax Amount $3,340
Tax Year 2019
Lot Size 0.288 Acres
Acres 0.29
Property Description
PRICED UNDER APPRAISED VALUE!! Prior buyers financing and house to sell contingencies fell through! Seller is ready to get to the closing table! Well cared for Colonial situated in a cul-de-sac and offering many updates! Offering 4 beds, 2.5 baths, and easy access to Frederick and Hagerstown, you will love calling this place home! Enjoy a bit of the outdoors in the peaceful rear yard which is fully fenced and lined with mature trees. If you enjoy outdoor entertaining, the spacious deck and lower level patio provide the perfect place to enjoy a cookout or gathering with loved ones. Interior highlights include dual heat pumps w/ 2 separate zones, an alarm system, family room with gas fireplace, cathedral ceilings, kitchen with granite counters, center island and a pantry and a HUGE master suite with attached bath and giant walk-in closet! The partially finished basement includes a spacious 2nd family room and game room and allows access to the rear yard. Recent updates include new high end wood plank laminate flooring on upper level, new kitchen sink and granite counters, new living room carpet, hot water heater, deck floor, newer roof- 30 year shingles and newer appliances! *Extremely motivated seller, bring all offers!*
Location
State MD
County Washington
Zoning U
Rooms
Other Rooms Living Room, Dining Room, Primary Bedroom, Bedroom 2, Bedroom 3, Bedroom 4, Kitchen, Game Room, Family Room, Breakfast Room, Laundry, Storage Room, Primary Bathroom, Full Bath, Half Bath
Basement Partially Finished, Interior Access, Outside Entrance, Walkout Level, Windows, Sump Pump, Rear Entrance, Rough Bath Plumb, Heated, Daylight, Full
Interior
Interior Features Attic, Breakfast Area, Carpet, Ceiling Fan(s), Crown Moldings, Chair Railings, Floor Plan - Open, Formal/Separate Dining Room, Kitchen - Island, Primary Bath(s), Pantry, Recessed Lighting, Upgraded Countertops, Walk-in Closet(s), Wood Floors
Hot Water Electric
Heating Heat Pump(s), Zoned
Cooling Central A/C, Ceiling Fan(s), Programmable Thermostat
Fireplaces Number 1
Fireplaces Type Gas/Propane, Mantel(s)
Equipment Built-In Microwave, Dryer, Washer, Dishwasher, Freezer, Disposal, Refrigerator, Extra Refrigerator/Freezer, Icemaker, Water Dispenser, Oven/Range - Electric, Water Heater
Fireplace Y
Window Features Atrium,Double Pane,Screens
Appliance Built-In Microwave, Dryer, Washer, Dishwasher, Freezer, Disposal, Refrigerator, Extra Refrigerator/Freezer, Icemaker, Water Dispenser, Oven/Range - Electric, Water Heater
Heat Source Electric
Laundry Main Floor
Exterior
Exterior Feature Deck(s), Patio(s)
Parking Features Garage - Front Entry, Garage Door Opener
Garage Spaces 2.0
Fence Rear, Split Rail
Utilities Available Under Ground, Cable TV, DSL Available
Amenities Available Jog/Walk Path, Picnic Area
Water Access N
View Garden/Lawn, Trees/Woods, Street
Roof Type Asphalt
Accessibility None
Porch Deck(s), Patio(s)
Attached Garage 2
Total Parking Spaces 2
Garage Y
Building
Lot Description Cul-de-sac, Front Yard, Rear Yard, Backs to Trees
Story 3+
Sewer Public Sewer
Water Public
Architectural Style Colonial
Level or Stories 3+
Additional Building Above Grade, Below Grade
Structure Type 2 Story Ceilings,Cathedral Ceilings,Dry Wall
New Construction N
Schools
Elementary Schools Boonsboro
Middle Schools Boonsboro
High Schools Boonsboro
School District Washington County Public Schools
Others
HOA Fee Include Snow Removal,Lawn Maintenance
Senior Community No
Tax ID 2219009432
Ownership Fee Simple
SqFt Source Estimated
Security Features Electric Alarm,Monitored,Motion Detectors,Smoke Detector
Special Listing Condition Standard
Read Less Info
Want to know what your home might be worth? Contact us for a FREE valuation!

Our team is ready to help you sell your home for the highest possible price ASAP

Bought with Tara Sanders Lowe • 4 State Real Estate LLC
Get More Information



