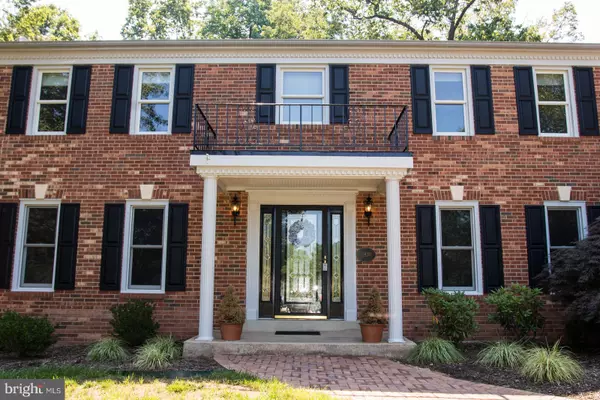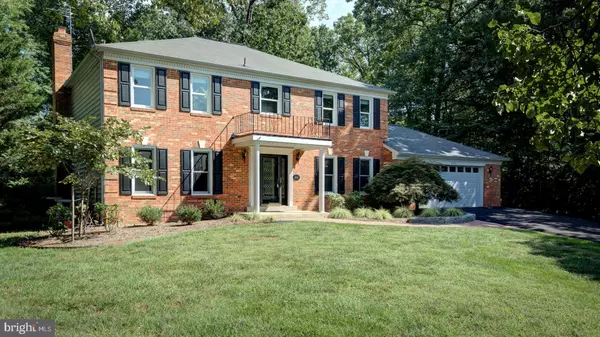For more information regarding the value of a property, please contact us for a free consultation.
Key Details
Sold Price $785,000
Property Type Single Family Home
Sub Type Detached
Listing Status Sold
Purchase Type For Sale
Square Footage 2,600 sqft
Price per Sqft $301
Subdivision Holly Knoll
MLS Listing ID VAFX1070618
Sold Date 11/01/19
Style Colonial
Bedrooms 5
Full Baths 2
Half Baths 1
HOA Fees $18/ann
HOA Y/N Y
Abv Grd Liv Area 2,600
Originating Board BRIGHT
Year Built 1980
Annual Tax Amount $8,482
Tax Year 2019
Lot Size 0.643 Acres
Acres 0.64
Property Description
Beautiful colonial Home in one off the most desired neighborhoods 5 bedrooms & 2.5baths.solid hardwood floors throughout the house . A beautiful renovated kitchen with quartz countertop,new stainless steel appliances,recessed lighting ,white Kitchen cabinets have pull-out shelves with soft -close feature Spacious living room and separate dining room.Family room with brick wood-burning fireplace. Main level powder room Main level mudroom/ laundry room with washer, dryer,and lovely wet -bar. 2 car garage with automatic openers also has a side entry door. Long paved driveway can accommodate more cars, with lots of extra parking space at end of cul-de-sac . Enjoy sunsets and entertaining at the georges pool.Power Generator is 20KW natural gas with automatic transfer switch.This home is complete with energy efficient gas heat and for those stormy days an Automatic Stand Alone 20KW Generator (with automatic transfer switch) ensures you never lose power. The gorgeous pool has a gas heater as well. The basement is ready to finish, has a large masonry fireplace, walk out entrance and rough in plumbing for a bathroom. location for commuting via Route 7 or Fairfax County Parkway A short drive to Dulles Town Center or Reston Town Center, with fabulous shopping and restaurants ease access to main toll roads.MOTIVATED SELLER!!!
Location
State VA
County Fairfax
Zoning 110
Rooms
Other Rooms Living Room, Dining Room, Primary Bedroom, Bedroom 2, Bedroom 4, Kitchen, Family Room, Foyer, Bedroom 1, Bathroom 3
Basement Full, Unfinished, Walkout Level
Interior
Hot Water Natural Gas
Heating Heat Pump - Gas BackUp
Cooling Central A/C, Ceiling Fan(s)
Flooring Ceramic Tile, Hardwood
Fireplaces Number 2
Fireplaces Type Brick
Fireplace Y
Heat Source Natural Gas
Laundry Main Floor
Exterior
Parking Features Garage - Front Entry, Garage Door Opener
Garage Spaces 2.0
Water Access N
Accessibility None
Attached Garage 2
Total Parking Spaces 2
Garage Y
Building
Story 3+
Sewer Public Sewer
Water Public
Architectural Style Colonial
Level or Stories 3+
Additional Building Above Grade, Below Grade
New Construction N
Schools
Elementary Schools Forestville
Middle Schools Cooper
High Schools Langley
School District Fairfax County Public Schools
Others
Senior Community No
Tax ID 0061 07 0190
Ownership Fee Simple
SqFt Source Estimated
Special Listing Condition Standard
Read Less Info
Want to know what your home might be worth? Contact us for a FREE valuation!

Our team is ready to help you sell your home for the highest possible price ASAP

Bought with Regina Greenblatt • Long & Foster Real Estate, Inc.
Get More Information



