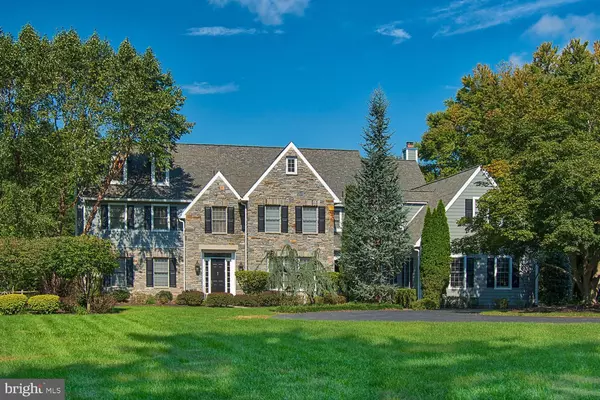For more information regarding the value of a property, please contact us for a free consultation.
Key Details
Sold Price $1,950,000
Property Type Single Family Home
Sub Type Detached
Listing Status Sold
Purchase Type For Sale
Square Footage 10,524 sqft
Price per Sqft $185
Subdivision None Available
MLS Listing ID PAMC552478
Sold Date 10/31/19
Style Colonial
Bedrooms 5
Full Baths 8
Half Baths 1
HOA Y/N N
Abv Grd Liv Area 8,177
Originating Board BRIGHT
Year Built 1999
Annual Tax Amount $38,421
Tax Year 2020
Lot Size 2.650 Acres
Acres 2.65
Property Description
Great opportunity to purchase a custom designed home on one of the Main Line and Gladwyne's most spectacular properties. This stunning 20 year old French Colonial, with 5 bedrooms and 8.5 bathrooms(one bathroom is located in the pool house), is situated on almost 3 acres of park-like, professionally landscaped grounds, on one of Gladwyne's most coveted streets. Lovingly maintained and upgraded, this home offers a dramatic, spacious, open floor-plan with great flow for easy living and entertaining. Soaring ceilings and a multitude of windows, including two architectural palladium windows, allow light to permeate each room with spectacular views of the gorgeous outdoors. The first floor comprises a large center hall, living room with fireplace and French doors to a study/office with built-ins. The formal dining room leads to a butler's pantry, a large modern, granite kitchen with island, breakfast area and family/great room with cathedral ceiling and a huge palladium window. A first floor fifth bedroom and bathroom (both handicap accessible), mudroom and large walk-in coat/storage closet and powder room complete this main floor. French doors from the entry hall and sliders from the breakfast area lead to an expansive slate patio overlooking the breathtaking grounds, 45ft in-ground pool and hot tub with waterfall. A pool house with full bath, shower, changing room and multi-level storage is conveniently located nearby. The second floor offers a master suite with vaulted ceiling, his & her bathrooms and two large walk-in closets. There are 3 additional very large bedrooms, all with their own full baths and a spacious laundry room. An open staircase leads to the huge floored attic for additional storage. This large area can easily be converted to additional living space. The incredible lower level with 10 foot ceilings has a full bathroom and is divided into a huge art studio, an entertainment area with big screen TV, a game room with custom designed open space for games, pool table and a gym .Other special features include an attached 3-car garage, circular driveway, security system, 5 zone heating and cooling, new septic, hardwood floors, moldings and wainscoting, back staircase leading to the second floor from the mudroom/kitchen area, surround sound in family room and house wide, 5-zone sound system with Sonos including an exterior in-ground sound system around pool. Prize winning Lower Merion School District, minutes from I76 and 476 Expressway. All stucco was removed in 2018 and replaced with hardy plank, enhancing the handsome curb appeal of this stunning home!
Location
State PA
County Montgomery
Area Lower Merion Twp (10640)
Zoning RA
Rooms
Other Rooms Bedroom 5
Basement Fully Finished
Main Level Bedrooms 1
Interior
Interior Features Attic, Breakfast Area, Built-Ins, Butlers Pantry, Carpet, Crown Moldings, Dining Area, Entry Level Bedroom, Family Room Off Kitchen, Formal/Separate Dining Room, Kitchen - Eat-In, Kitchen - Gourmet, Kitchen - Island, Primary Bath(s), Pantry, Recessed Lighting, Stall Shower, Walk-in Closet(s), Wood Floors
Hot Water Natural Gas
Heating Forced Air
Cooling Central A/C
Flooring Hardwood, Carpet, Ceramic Tile
Fireplaces Number 2
Fireplaces Type Gas/Propane
Equipment Built-In Microwave, Cooktop, Dishwasher, Dryer, Oven - Double, Refrigerator, Stainless Steel Appliances
Fireplace Y
Appliance Built-In Microwave, Cooktop, Dishwasher, Dryer, Oven - Double, Refrigerator, Stainless Steel Appliances
Heat Source Natural Gas
Laundry Upper Floor
Exterior
Exterior Feature Patio(s)
Parking Features Garage - Side Entry
Garage Spaces 3.0
Pool In Ground
Water Access N
Roof Type Asphalt
Accessibility 32\"+ wide Doors
Porch Patio(s)
Attached Garage 3
Total Parking Spaces 3
Garage Y
Building
Story 2
Foundation Concrete Perimeter
Sewer On Site Septic
Water Public
Architectural Style Colonial
Level or Stories 2
Additional Building Above Grade, Below Grade
Structure Type 9'+ Ceilings
New Construction N
Schools
Elementary Schools Gladwyne
Middle Schools Welsh Valley
High Schools Harriton Senior
School District Lower Merion
Others
Senior Community No
Tax ID 40-00-12212-006
Ownership Fee Simple
SqFt Source Assessor
Horse Property N
Special Listing Condition Standard
Read Less Info
Want to know what your home might be worth? Contact us for a FREE valuation!

Our team is ready to help you sell your home for the highest possible price ASAP

Bought with Non Subscribing Member • Non Subscribing Office
Get More Information




